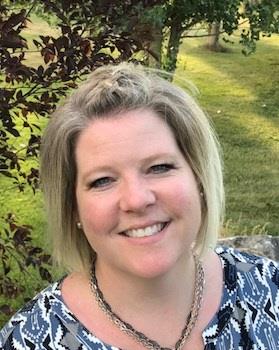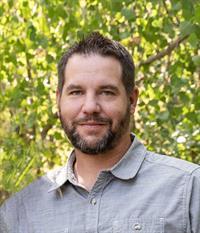4604 53 Ave, Taber
- Bedrooms: 5
- Bathrooms: 4
- Living area: 4971 square feet
- Type: Residential
- Added: 168 days ago
- Updated: 16 days ago
- Last Checked: 22 hours ago
This fantastic 4971 sq ft home is the one for you and is on 2 lots!!!! This property features huge rooms, walking into this home you will find a large entrance with a grand staircase to the upper level that boasts 4 bedrooms, a 3 pce bathroom, tons of closets, and access to the front deck from the front 2 bedrooms. The master suite has enough room for a sitting area and boasts a walk-in closet and a 3 pce bathroom. On the main level you will see all cedar ceilings, off the large foyer you will see a large living room with a brick feature wall, tons of windows for supernatural light in the entire home, a formal dining room, a large kitchen with lots of counter space for meal prep with custom cabinetry and large pantry, a dining room with sliding glass doors to your concrete deck and a family room with a gas fireplace for those cold chilly evenings and then sliding glass doors to access to a 31.2 x 39.2 sq ft room with your own kidney shaped indoor pool with 2 skylights, 4 pce bathroom with his/her change rooms, mechanical room and also features and vaulted cedar ceilings, also on the main floor is another 3 pce bathroom, extra large laundry room, an additional bedroom with walk-in closet, an office or den, back mud room with access to the garage and a stairway to the basement, so you have dual access to the unfinished basement which could be a fantastic games/recreational area, toy room area, with tons of storage a cold room and large utility room. Moving out to the backyard, your kiddos will have ample room to play if they are not playing in the pool, a block fence on both sides, and a wood fence on the alley with a mature yard with tons of mature trees. This home boasts tons of living space and tons of outside space. This house is the perfect home for your family!!!! (id:1945)
powered by

Property DetailsKey information about 4604 53 Ave
- Cooling: Central air conditioning
- Heating: Forced air, Natural gas
- Stories: 2
- Year Built: 1978
- Structure Type: House
- Exterior Features: Brick, Stucco
- Foundation Details: Poured Concrete
- Architectural Style: Bungalow
Interior FeaturesDiscover the interior design and amenities
- Basement: Partially finished, Full
- Flooring: Carpeted, Ceramic Tile, Linoleum
- Living Area: 4971
- Bedrooms Total: 5
- Fireplaces Total: 1
- Above Grade Finished Area: 4971
- Above Grade Finished Area Units: square feet
Exterior & Lot FeaturesLearn about the exterior and lot specifics of 4604 53 Ave
- Lot Features: Cul-de-sac, Treed, Back lane, No Animal Home, No Smoking Home
- Lot Size Units: square feet
- Parking Total: 12
- Pool Features: Inground pool, Indoor pool
- Parking Features: Attached Garage
- Lot Size Dimensions: 21078.00
Location & CommunityUnderstand the neighborhood and community
- Common Interest: Freehold
- Community Features: Golf Course Development
Tax & Legal InformationGet tax and legal details applicable to 4604 53 Ave
- Tax Lot: 11 & 12
- Tax Year: 2024
- Tax Block: 3
- Parcel Number: 0017862450
- Tax Annual Amount: 5596.8
- Zoning Description: R-1
Room Dimensions
| Type | Level | Dimensions |
| Kitchen | Main level | 13.42 Ft x 11.67 Ft |
| Breakfast | Main level | 16.83 Ft x 15.25 Ft |
| Dining room | Main level | 16.25 Ft x 15.08 Ft |
| Living room | Main level | 20.08 Ft x 15.08 Ft |
| Family room | Main level | 21.50 Ft x 17.75 Ft |
| Bedroom | Main level | 16.00 Ft x 11.42 Ft |
| 3pc Bathroom | Main level | 12.83 Ft x 13.50 Ft |
| Den | Main level | 10.33 Ft x 10.25 Ft |
| Foyer | Main level | 8.83 Ft x 6.92 Ft |
| Other | Main level | 9.00 Ft x 8.67 Ft |
| Laundry room | Main level | 10.33 Ft x 11.50 Ft |
| 3pc Bathroom | Main level | 5.08 Ft x 11.42 Ft |
| Primary Bedroom | Second level | 19.92 Ft x 15.25 Ft |
| 3pc Bathroom | Second level | 8.00 Ft x 5.08 Ft |
| Bedroom | Second level | 16.00 Ft x 11.25 Ft |
| Bedroom | Second level | 13.42 Ft x 15.58 Ft |
| Bedroom | Second level | 13.42 Ft x 15.33 Ft |
| 3pc Bathroom | Second level | 13.17 Ft x 7.58 Ft |
| Recreational, Games room | Basement | 44.67 Ft x 15.25 Ft |
| Storage | Basement | 24.83 Ft x 15.08 Ft |
| Cold room | Basement | 7.17 Ft x 8.25 Ft |
| Furnace | Basement | 19.92 Ft x 15.08 Ft |

This listing content provided by REALTOR.ca
has
been licensed by REALTOR®
members of The Canadian Real Estate Association
members of The Canadian Real Estate Association
Nearby Listings Stat
Active listings
3
Min Price
$389,900
Max Price
$775,000
Avg Price
$586,633
Days on Market
93 days
Sold listings
0
Min Sold Price
$0
Max Sold Price
$0
Avg Sold Price
$0
Days until Sold
days













