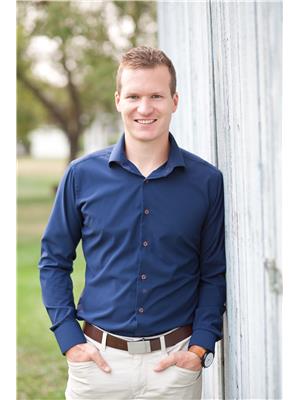349 52477 Hwy 21, Rural Strathcona County
- Bedrooms: 4
- Bathrooms: 5
- Living area: 338.93 square meters
- Type: Residential
- Added: 36 days ago
- Updated: 25 days ago
- Last Checked: 17 hours ago
This stunning, approx 5,700 sqft home bordering Sherwood Park, is the definition of luxury! Set on two acres of land with a sunny, west-facing yard; this 4 bedroom home is the perfect blend of elegance and comfort. The open floor plan showcases a brand new, state-of-the-art kitchen thats a chef's dream, complete with a huge island, stainless steel appliances, and a spacious walk-in pantry. The main floor is home to a luxurious primary suite, featuring an expansive ensuite and a walk-in closet. Upstairs, you'll find two additional bedrooms, a full bathroom, and a cozy sitting area. The basement is designed for entertainment, offering heated floors, a tiered theatre room with a projector and Control 4 system, a wet bar, and a home gym space. Additional highlights include triple-pane windows, a large deck with a built-in hot tub, and a MASSIVE 30'x60' heated shop with 12-foot doors. An oversized attached triple garage and city water and sewer make this home a MUST SEE! (id:1945)
powered by

Property DetailsKey information about 349 52477 Hwy 21
- Cooling: Central air conditioning
- Heating: In Floor Heating, Coil Fan
- Stories: 2
- Year Built: 2005
- Structure Type: House
Interior FeaturesDiscover the interior design and amenities
- Basement: Finished, Full
- Appliances: Washer, Refrigerator, Dishwasher, Stove, Dryer, Hood Fan, Window Coverings, Garage door opener
- Living Area: 338.93
- Bedrooms Total: 4
- Fireplaces Total: 1
- Bathrooms Partial: 2
- Fireplace Features: Gas, Unknown
Exterior & Lot FeaturesLearn about the exterior and lot specifics of 349 52477 Hwy 21
- Lot Features: See remarks, Flat site
- Lot Size Units: acres
- Parking Features: Attached Garage
- Lot Size Dimensions: 2
Tax & Legal InformationGet tax and legal details applicable to 349 52477 Hwy 21
- Parcel Number: 2231701805
Room Dimensions

This listing content provided by REALTOR.ca
has
been licensed by REALTOR®
members of The Canadian Real Estate Association
members of The Canadian Real Estate Association
Nearby Listings Stat
Active listings
1
Min Price
$1,599,999
Max Price
$1,599,999
Avg Price
$1,599,999
Days on Market
35 days
Sold listings
1
Min Sold Price
$2,250,000
Max Sold Price
$2,250,000
Avg Sold Price
$2,250,000
Days until Sold
183 days
Nearby Places
Additional Information about 349 52477 Hwy 21






















































































