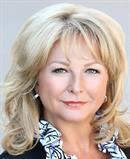665 Boynton Place Unit 39 Lot 70, Kelowna
- Bedrooms: 2
- Bathrooms: 2
- Living area: 710 square feet
- Type: Townhouse
- Added: 150 days ago
- Updated: 9 days ago
- Last Checked: 9 hours ago
ASSIGNMENT OF CONTRACT- COMPLETION EXPECTED SUMMER 2024. Be the first to live in this brand new, solar powered stacked townhouse. Bright and open SE corner unit, with 2 bedrooms and 2 baths including a primary ensuite. Large windows and balcony, provide sweeping views of the Okanagan Valley. This home offers everything you'd expect in a brand new condo, including Luxury Vinyl Plank flooring throughout, stainless steel appliances, tilled kitchen backsplash and shower walls, all covered under new home warranty. Bring your pets, (max of 2) they'll love the Knox mountain nature trails across the street. Promontory is centrally located with easy access to downtown, beaches, Orchard Park Mall, and transit stops with express bus to the university nearby. Currently under construction. Schedule a virtual tour and get all the details. (id:1945)
powered by

Property DetailsKey information about 665 Boynton Place Unit 39 Lot 70
Interior FeaturesDiscover the interior design and amenities
Exterior & Lot FeaturesLearn about the exterior and lot specifics of 665 Boynton Place Unit 39 Lot 70
Location & CommunityUnderstand the neighborhood and community
Utilities & SystemsReview utilities and system installations
Tax & Legal InformationGet tax and legal details applicable to 665 Boynton Place Unit 39 Lot 70
Additional FeaturesExplore extra features and benefits
Room Dimensions

This listing content provided by REALTOR.ca
has
been licensed by REALTOR®
members of The Canadian Real Estate Association
members of The Canadian Real Estate Association
Nearby Listings Stat
Active listings
127
Min Price
$48,000
Max Price
$2,775,000
Avg Price
$701,502
Days on Market
82 days
Sold listings
30
Min Sold Price
$52,000
Max Sold Price
$1,150,000
Avg Sold Price
$674,753
Days until Sold
92 days
Nearby Places
Additional Information about 665 Boynton Place Unit 39 Lot 70
















