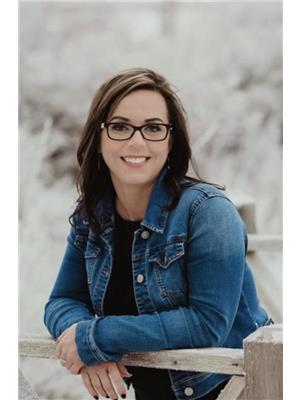37 Amblefield Passage Nw, Calgary
- Bedrooms: 3
- Bathrooms: 3
- Living area: 1817.46 square feet
- Type: Residential
- Added: 10 days ago
- Updated: 2 hours ago
- Last Checked: 1 minutes ago
3 BEDROOM + 2.5 BATHROOMS + BONUS ROOM | MASTER SUITE WITH ENSUITE |MAIN FLOOR DEN | 1800+ SQ. FT. DEVELOPED ABOVE GROUND | BRAND NEW 2024 BUILT | LEGAL SUITE ROUGH-IN | SEPARATE BASEMENT ENTRANCE| 2 BASEMENT EGRESS WINDOWS | FULL NEW HOME WARRANTY Welcome to the Concord II, a stunning home crafted by Broadview Homes,featuring over 1800 sq. ft. of thoughtfully designed living space. As you step through thefront door, you’re greeted by an inviting open floor plan that includes a main-floorden. The open-concept kitchen, dining nook, and great room provide the ideal setting for entertaining guests. The kitchen is elegantly finished with stainless steel appliances, quartz countertops, and a central island with barstool seating.Upstairs, you'll find three bedrooms, a spacious loft, two full bathrooms, and aconvenient laundry room. The primary bedroom offers plenty of space and is complemented by an ensuite bath with a standing shower.The basement is ready for future development, with rough-ins for a secondary suite (pending city/municipality approval and permits), featuring a separate side entrance, 9-foot ceilings, and two egress windows.This home is ideally located near retail shops, schools, daycares, and grocerystores, with easy access to Stoney Trail, making it simple to get around Calgary.Don’t miss out—contact your realtor today to schedule a showing of this beautiful, brand-new home! (id:1945)
powered by

Property Details
- Cooling: Central air conditioning
- Heating: High-Efficiency Furnace
- Stories: 2
- Structure Type: House
- Exterior Features: Vinyl siding
- Foundation Details: Poured Concrete
- Construction Materials: Wood frame
Interior Features
- Basement: Unfinished, Full
- Flooring: Carpeted, Vinyl Plank
- Appliances: Refrigerator, Range - Gas, Dishwasher, Microwave Range Hood Combo
- Living Area: 1817.46
- Bedrooms Total: 3
- Bathrooms Partial: 1
- Above Grade Finished Area: 1817.46
- Above Grade Finished Area Units: square feet
Exterior & Lot Features
- Lot Features: Back lane, Gas BBQ Hookup
- Lot Size Units: square meters
- Parking Total: 2
- Parking Features: Parking Pad
- Lot Size Dimensions: 257.00
Location & Community
- Common Interest: Freehold
- Street Dir Suffix: Northwest
- Subdivision Name: Moraine
Tax & Legal Information
- Tax Lot: 9
- Tax Year: 2024
- Tax Block: 21
- Parcel Number: 0039577756
- Tax Annual Amount: 946
- Zoning Description: R-G
Room Dimensions

This listing content provided by REALTOR.ca has
been licensed by REALTOR®
members of The Canadian Real Estate Association
members of The Canadian Real Estate Association















