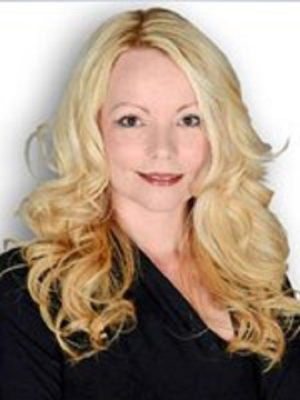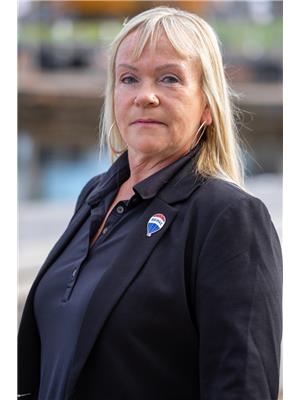3282 10th Line E, Trent Hills
- Bedrooms: 4
- Bathrooms: 2
- Living area: 2530 square feet
- Type: Residential
- Added: 156 days ago
- Updated: 36 days ago
- Last Checked: 10 hours ago
Spotless Country Bungalow on a level .76 Acre private lot surrounded by trees. Just Northeast of Campbellford with the Trent River (Trent Severn Waterway) & Crowe Rivers both nearby. Very nicely updated home just shy of 1400 sq ft on main level, very welcoming foyer, bright open kitchen with a breakfast bar & another convenient entrance from the attached garage, a dining room perfect for entertaining, 3+1 bedrooms, 5pc & 2pc baths, fireplaces in both the living room & the huge recroom, as well as a forced air propane furnace + central air. There's a large patio at the back overlooking the perfectly manicured yard + enclosed gazebo with Hot Tub to enjoy! So much storage space plus a large office/hobby area downstairs as well. Includes 6 appliances as well. Lot of parking for friends & family. This home & property shows pride of ownership throughout, even the garage/workshop is so clean & well organized with built in cabinets - see the walkthrough tour/photo gallery/aerial photos/floor plans in the virtual tour link. (id:1945)
powered by

Property DetailsKey information about 3282 10th Line E
- Cooling: Central air conditioning
- Heating: Forced air, Propane
- Stories: 1
- Structure Type: House
- Exterior Features: Brick
- Foundation Details: Concrete
- Architectural Style: Bungalow
Interior FeaturesDiscover the interior design and amenities
- Basement: Partially finished, N/A
- Appliances: Washer, Refrigerator, Hot Tub, Dishwasher, Stove, Dryer, Microwave, Window Coverings, Garage door opener remote(s), Water Heater
- Bedrooms Total: 4
- Fireplaces Total: 2
- Bathrooms Partial: 1
Exterior & Lot FeaturesLearn about the exterior and lot specifics of 3282 10th Line E
- Lot Features: Level lot, Wooded area
- Parking Total: 12
- Parking Features: Attached Garage
- Building Features: Fireplace(s)
- Lot Size Dimensions: 127 x 260.1 Acre
Location & CommunityUnderstand the neighborhood and community
- Directions: Crowe River Rd
- Common Interest: Freehold
- Street Dir Suffix: East
Utilities & SystemsReview utilities and system installations
- Sewer: Septic System
- Utilities: DSL*
Tax & Legal InformationGet tax and legal details applicable to 3282 10th Line E
- Tax Year: 2024
- Tax Annual Amount: 3807.65
- Zoning Description: RR
Room Dimensions

This listing content provided by REALTOR.ca
has
been licensed by REALTOR®
members of The Canadian Real Estate Association
members of The Canadian Real Estate Association
Nearby Listings Stat
Active listings
2
Min Price
$689,900
Max Price
$1,685,000
Avg Price
$1,187,450
Days on Market
98 days
Sold listings
0
Min Sold Price
$0
Max Sold Price
$0
Avg Sold Price
$0
Days until Sold
days
Nearby Places
Additional Information about 3282 10th Line E

















































