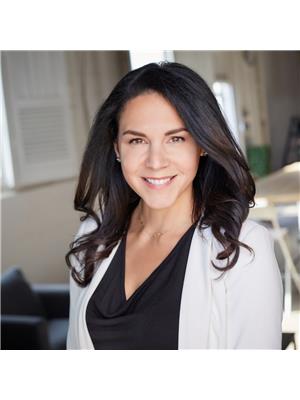32 4531 7 Avenue Se, Calgary
- Bedrooms: 3
- Bathrooms: 2
- Living area: 1030 square feet
- Type: Townhouse
- Added: 9 days ago
- Updated: 7 days ago
- Last Checked: 3 hours ago
Step into this stylishly renovated townhome, offering nearly 1,500 sq. ft. of thoughtfully designed living space. This is more than just a home—it’s an opportunity to enjoy the best of inner-city living with exceptional rental income potential.As you enter, you’ll be welcomed by a spacious and bright open-plan living area, ideal for both relaxation and entertaining. The sleek, stainless steel appliances in the kitchen add a contemporary flair, perfectly paired with stone countertops and ample storage space—making it a dream for any home chef.Upstairs, you’ll find three generously proportioned bedrooms, each designed for comfort and privacy. The master suite is especially inviting, featuring large windows that bathe the room in natural light, creating a peaceful and tranquil retreat.The fully finished basement offers even more living space, with a versatile additional flex space that’s perfect for guests, a home office, or a cozy den. Plus, there’s plenty of room to easily add a full bathroom, further enhancing the home’s flexibility and potential.Outside, enjoy your own private front patio backing onto a lush green space—a perfect spot for summer barbecues, a morning coffee, or a quiet evening under the stars.This stunning home is ideally situated in a highly desirable neighborhood, close to shopping, schools, and all the amenities you need. Whether you’re looking for a stylish place to call home or a high-potential investment property, this townhome offers the best of both worlds.Don’t miss out on this incredible opportunity—book your showing today and see all the possibilities this exceptional property has to offer! (id:1945)
powered by

Property DetailsKey information about 32 4531 7 Avenue Se
- Cooling: None
- Heating: Forced air
- Stories: 2
- Year Built: 1976
- Structure Type: Row / Townhouse
- Exterior Features: Concrete
- Foundation Details: Poured Concrete
- Construction Materials: Poured concrete, Wood frame
Interior FeaturesDiscover the interior design and amenities
- Basement: Finished, Full
- Flooring: Carpeted, Ceramic Tile, Vinyl
- Appliances: Dishwasher, Washer & Dryer
- Living Area: 1030
- Bedrooms Total: 3
- Bathrooms Partial: 1
- Above Grade Finished Area: 1030
- Above Grade Finished Area Units: square feet
Exterior & Lot FeaturesLearn about the exterior and lot specifics of 32 4531 7 Avenue Se
- Lot Features: Other, Parking
- Parking Total: 1
Location & CommunityUnderstand the neighborhood and community
- Common Interest: Condo/Strata
- Street Dir Suffix: Southeast
- Subdivision Name: Forest Heights
- Community Features: Pets Allowed
Property Management & AssociationFind out management and association details
- Association Fee: 325
- Association Name: Urban Tec
- Association Fee Includes: Common Area Maintenance, Property Management, Insurance, Reserve Fund Contributions
Tax & Legal InformationGet tax and legal details applicable to 32 4531 7 Avenue Se
- Tax Year: 2024
- Parcel Number: 0015767122
- Tax Annual Amount: 1378
- Zoning Description: M-C1
Room Dimensions
| Type | Level | Dimensions |
| Kitchen | Main level | 3.05 M x 2.39 M |
| Storage | Main level | 1.58 M x 1.22 M |
| 2pc Bathroom | Main level | 1.24 M x 1.22 M |
| Living room | Main level | 4.22 M x 4.44 M |
| Primary Bedroom | Second level | 4.24 M x 3.02 M |
| 4pc Bathroom | Second level | 1.50 M x 2.41 M |
| Other | Second level | 1.68 M x 1.45 M |
| Bedroom | Second level | 2.54 M x 2.62 M |
| Bedroom | Second level | 3.66 M x 2.44 M |
| Family room | Basement | 3.25 M x 5.18 M |
| Other | Basement | 3.25 M x 2.87 M |

This listing content provided by REALTOR.ca
has
been licensed by REALTOR®
members of The Canadian Real Estate Association
members of The Canadian Real Estate Association
Nearby Listings Stat
Active listings
63
Min Price
$89,900
Max Price
$749,900
Avg Price
$472,549
Days on Market
35 days
Sold listings
42
Min Sold Price
$235,000
Max Sold Price
$659,000
Avg Sold Price
$440,480
Days until Sold
55 days
















