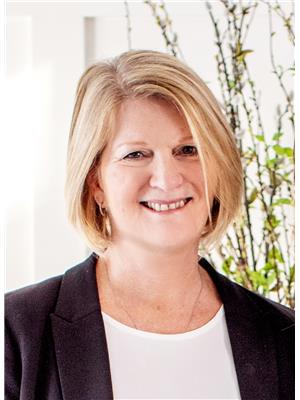1200 Leslie Drive, Innisfil
- Bedrooms: 4
- Bathrooms: 3
- Living area: 2400 square feet
- Type: Residential
- Added: 73 days ago
- Updated: 4 days ago
- Last Checked: 23 hours ago
Welcome to 1200 Leslie Drive, a well-maintained all-brick bungalow nestled in a desirable area of Alcona. Situated on a generous 39 x 132-foot lot with no rear neighbours, this property boasts well-kept gardens, an asphalt driveway, an interlock patio perfect for outdoor gatherings, a 2 door attached garage with additional access through the man door, New Furnace, A/c and windows all in 2019 for peace of mind. The main floor offers a spacious eat-in kitchen with ample storage and counter space, complemented by a separate dining area and a walkout to the backyard. The expansive living and dining rooms create an ideal setting for entertaining guests. There are three bedrooms on the main floor, including the primary bedroom with a large walk-in closet and a renovated 4-piece ensuite bathroom. An additional 4-piece bathroom serves the main floor. The fully finished basement extends the living space with a large recreation area featuring a gas fireplace, ideal for cozy gatherings. A laundry room is conveniently located downstairs, along with an additional bedroom and another updated 4-piece bathroom with a modern vanity. Ample storage is available, including a cantina. Outside, the fully fenced backyard ensures privacy and security for outdoor activities and includes two additional sheds, one equipped with power for lights and plugs. Don't miss out on this opportunity to own a charming bungalow in a sought-after neighbourhood. Schedule your viewing today (id:1945)
powered by

Property Details
- Cooling: Central air conditioning
- Heating: Forced air, Natural gas
- Stories: 1
- Year Built: 1997
- Structure Type: House
- Exterior Features: Brick
- Foundation Details: Poured Concrete
- Architectural Style: Bungalow
Interior Features
- Basement: Finished, Full
- Appliances: Washer, Central Vacuum, Dishwasher, Stove, Dryer, Microwave, Window Coverings
- Living Area: 2400
- Bedrooms Total: 4
- Fireplaces Total: 1
- Above Grade Finished Area: 1200
- Below Grade Finished Area: 1200
- Above Grade Finished Area Units: square feet
- Below Grade Finished Area Units: square feet
- Above Grade Finished Area Source: Other
- Below Grade Finished Area Source: Other
Exterior & Lot Features
- Lot Features: Paved driveway
- Water Source: Municipal water
- Parking Total: 6
- Parking Features: Attached Garage
Location & Community
- Directions: 1200 LESLIE DR, INNISFIL, L9S2B1
- Common Interest: Freehold
- Subdivision Name: IN23 - Alcona
Utilities & Systems
- Sewer: Municipal sewage system
Tax & Legal Information
- Tax Annual Amount: 4442
- Zoning Description: RA1
Room Dimensions
This listing content provided by REALTOR.ca has
been licensed by REALTOR®
members of The Canadian Real Estate Association
members of The Canadian Real Estate Association
















