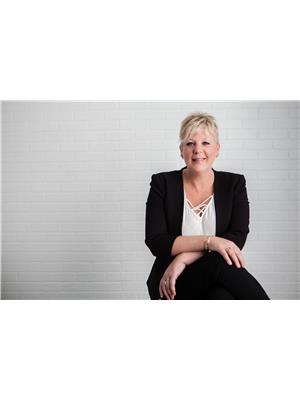249 12 Th Street E, Brandon
- Bedrooms: 2
- Bathrooms: 2
- Living area: 672 square feet
- Type: Residential
Source: Public Records
Note: This property is not currently for sale or for rent on Ovlix.
We have found 6 Houses that closely match the specifications of the property located at 249 12 Th Street E with distances ranging from 2 to 4 kilometers away. The prices for these similar properties vary between 162,000 and 309,900.
Recently Sold Properties
Property Details
- Cooling: Central air conditioning
- Heating: Forced air, Natural gas
- Year Built: 1958
- Structure Type: House
- Architectural Style: Bungalow
Interior Features
- Flooring: Laminate, Vinyl
- Appliances: Washer, Refrigerator, Dishwasher, Stove, Dryer, Blinds, Storage Shed, Window Coverings
- Living Area: 672
- Bedrooms Total: 2
Exterior & Lot Features
- Lot Features: Low maintenance yard, Treed, Corner Site, Back lane, No Smoking Home, Private Yard
- Water Source: Municipal water
- Lot Size Units: square feet
- Parking Total: 2
- Parking Features: Parking Pad
- Lot Size Dimensions: 6100
Location & Community
- Common Interest: Freehold
- Street Dir Suffix: East
Utilities & Systems
- Sewer: Municipal sewage system
Tax & Legal Information
- Tax Year: 2024
- Tax Annual Amount: 2888.65
D22//Brandon/Move right in to this east end treasure on a huge corner lot with fully fenced yard! This functional 672 sqft layout offers a main floor with an open concept feel, living room with access out to the deck and patio, an eat-in kitchen, primary bedroom, den/office plus 4 piece bathroom. Downstairs includes a large rec room for entertaining, additional bedroom, 3 piece bathroom plus laundry/utility room. Valuable updates completed like shingles, windows and HWT. The large fenced backyard provides a private and treed outdoor space to enjoy evenings around the fire pit and lots of space for pets and families to spend time together. The location also can't be beat as it is literally just across the street from Riverview School (K-6), only 3 blocks from Assiniboine Community College, and just 2 minutes from the Brandon Regional Health Centre. A great option as a starter home or investment property for excellent rental potential! (id:1945)
Demographic Information
Neighbourhood Education
| Master's degree | 10 |
| Bachelor's degree | 50 |
| University / Above bachelor level | 10 |
| University / Below bachelor level | 10 |
| Certificate of Qualification | 20 |
| College | 65 |
| University degree at bachelor level or above | 65 |
Neighbourhood Marital Status Stat
| Married | 165 |
| Widowed | 20 |
| Divorced | 15 |
| Separated | 15 |
| Never married | 105 |
| Living common law | 50 |
| Married or living common law | 215 |
| Not married and not living common law | 155 |
Neighbourhood Construction Date
| 1961 to 1980 | 40 |
| 1981 to 1990 | 10 |
| 1960 or before | 130 |









