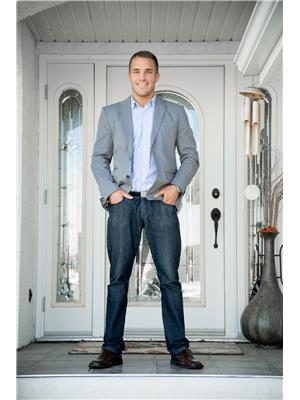111 South Railway Street E, Warman
- Bedrooms: 4
- Bathrooms: 2
- Living area: 980 square feet
- Type: Residential
- Added: 14 days ago
- Updated: 6 days ago
- Last Checked: 13 hours ago
Great family home in the thriving and safe community of Warman! This solid 980 square foot bi-level offers 4 bedrooms & 2 bathrooms. Updated kitchen has maple cabinets, a peninsula as well as a pantry. Main floor has lots of natural lighting, a partially open floor plan, with a dining area leading to the large deck. The 4 piece bathroom is updated, you'll appreciate the jet tub on those cold winter days. Separate entrance to the partially finished basement, which is bright with natural lighting and endless potential. Fully fenced yard features an oversized double garage (24x26), a garden area, and RV parking. Some new windows and flooring, central air conditioning, suite potential, and more! Close to Schools, parks, and all amenities. Don't miss out! (id:1945)
powered by

Property Details
- Cooling: Central air conditioning
- Heating: Forced air, Natural gas
- Year Built: 1979
- Structure Type: House
- Architectural Style: Bi-level
Interior Features
- Basement: Partially finished, Full
- Appliances: Washer, Refrigerator, Central Vacuum, Dishwasher, Stove, Dryer, Microwave, Storage Shed, Window Coverings, Garage door opener remote(s)
- Living Area: 980
- Bedrooms Total: 4
Exterior & Lot Features
- Lot Features: Treed, Lane, Rectangular
- Parking Features: Detached Garage, Parking Space(s), RV, Gravel
- Lot Size Dimensions: 50x120
Location & Community
- Common Interest: Freehold
Tax & Legal Information
- Tax Year: 2024
- Tax Annual Amount: 2645
Room Dimensions

This listing content provided by REALTOR.ca has
been licensed by REALTOR®
members of The Canadian Real Estate Association
members of The Canadian Real Estate Association

















