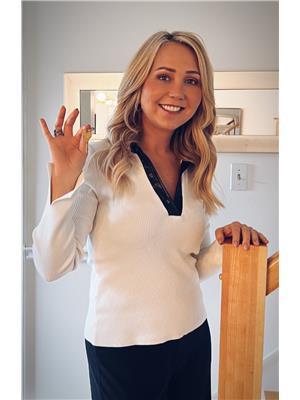Lot 2 2721 Northwood Terrace, Halifax
- Bedrooms: 4
- Bathrooms: 4
- Living area: 3485 square feet
- Type: Residential
- Added: 49 days ago
- Updated: 18 days ago
- Last Checked: 8 hours ago
Unique opportunity to own this archetype new construction of a Edwardian Home on the exterior with a modern interior boasting 3,485 sq. ft. of total living area, all located on a tree lined street on the desirable Halifax Peninsula. The exterior was built with consideration of keeping with the established heritage culture residing in this community. The front of this home has custom wooden window frames and a solid custom wood door preserving the Edwardian façade. The interior is modern, open concept main floor with quartz counters, full bathroom, mud room area and custom front porch. Upstairs features 3 large bedrooms, Primary en-suite, 4 pc main bathroom, laundry and a den. The lower level features a walk out, one-bedroom, open concept family room and a 4-pc bathroom and laundry. Driveway entrance is shared. 3 parking spaces behind the home not shared. The home is walking distance to bus stops, local markets, and boutiques and more. Quick access to downtown and the bridge. (id:1945)
powered by

Property DetailsKey information about Lot 2 2721 Northwood Terrace
Interior FeaturesDiscover the interior design and amenities
Exterior & Lot FeaturesLearn about the exterior and lot specifics of Lot 2 2721 Northwood Terrace
Location & CommunityUnderstand the neighborhood and community
Utilities & SystemsReview utilities and system installations
Tax & Legal InformationGet tax and legal details applicable to Lot 2 2721 Northwood Terrace
Room Dimensions

This listing content provided by REALTOR.ca
has
been licensed by REALTOR®
members of The Canadian Real Estate Association
members of The Canadian Real Estate Association
Nearby Listings Stat
Active listings
2
Min Price
$899,900
Max Price
$1,400,000
Avg Price
$1,149,950
Days on Market
116 days
Sold listings
3
Min Sold Price
$689,900
Max Sold Price
$1,500,000
Avg Sold Price
$1,046,300
Days until Sold
159 days
Nearby Places
Additional Information about Lot 2 2721 Northwood Terrace















