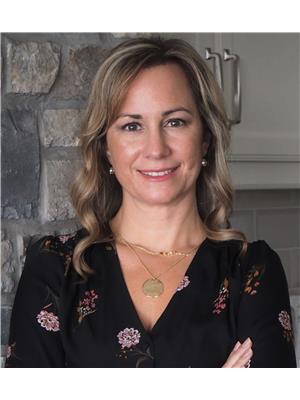380 Schoolhouse Road, Maidstone
- Bedrooms: 4
- Bathrooms: 3
- Living area: 1969 square feet
- Type: Residential
- Added: 10 days ago
- Updated: 10 days ago
- Last Checked: 1 days ago
Gorgeous 4 bdrm, 3 bth ranch sitting upon 1 acre on the most serene corner in Lakeshore and boasting a nearly 3000 sq ft heated shop. This property checks all the boxes with plenty of room for the whole family. From the inviting covered front porch, to the relaxing pool & gazebo, you will find that all of your dreams come true here! Home offers 3-4 bdrms, beautiful sunk-in living rm w/gas fp and gleaming hardwood flrs, lrg eat-in kitchen w/huge island, formal dining rm and spacious family room for movie nights & primary bdrm w/4 pc. ensuite. Endless possibilities w/the shop that has concrete floors throughout, heated w/gas furnace as well as wood burning stove w/recent WETT certificate & plenty of storage. This home has so much to offer and properties like this to come along very often. Call today for your personal viewing. (id:1945)
powered by

Property Details
- Cooling: Central air conditioning
- Heating: Forced air, Natural gas, Furnace
- Stories: 1
- Structure Type: House
- Exterior Features: Aluminum/Vinyl
- Foundation Details: Block
- Architectural Style: Bungalow, Ranch
Interior Features
- Flooring: Hardwood, Laminate, Cushion/Lino/Vinyl
- Appliances: Refrigerator, Dishwasher, Stove
- Living Area: 1969
- Bedrooms Total: 4
- Fireplaces Total: 1
- Fireplace Features: Gas, Direct vent
- Above Grade Finished Area: 1969
- Above Grade Finished Area Units: square feet
Exterior & Lot Features
- Lot Features: Hobby farm, Gravel Driveway
- Pool Features: Above ground pool, Pool equipment
- Parking Features: Detached Garage, Garage, Heated Garage
- Lot Size Dimensions: 208X208
Location & Community
- Common Interest: Freehold
Business & Leasing Information
- Business Type: Agriculture, Forestry, Fishing and Hunting
Utilities & Systems
- Sewer: Septic System
Tax & Legal Information
- Tax Year: 2024
- Zoning Description: AGR
Room Dimensions
This listing content provided by REALTOR.ca has
been licensed by REALTOR®
members of The Canadian Real Estate Association
members of The Canadian Real Estate Association


















