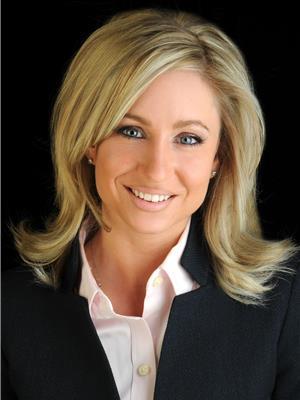7069 Marco Street, Ottawa
- Bedrooms: 3
- Bathrooms: 2
- Type: Residential
- Added: 5 days ago
- Updated: 5 days ago
- Last Checked: 4 days ago
This lovely home is situated on over a 1/3-acre lot. Its permitted uses offer the possibility of a second dwelling unit (SDU) such as a granny flat or guest suite if you choose. The sun filled kitchen, dining and living areas invite a warm comfortable rustic living lifestyle, with an updated kitchen that includes maple cupboards and custom tile flooring. The living room features a gas fireplace adjoined by a dining room with direct access from the kitchen. The upper floor has 3 bedrooms, a loft/den/office area great for working from home, stacked washer/dryer and a renovated full bath. The basement includes a recreation room, cold storage, workshop area and plenty of additional storage. The fully fenced yard offers a large private oasis, complete with 2 decks, an outdoor pool, hot tub and fire pit to enjoy with family and friends. (id:1945)
powered by

Property Details
- Cooling: Central air conditioning
- Heating: Baseboard heaters, Forced air, Electric, Natural gas
- Stories: 2
- Structure Type: House
- Exterior Features: Siding
- Foundation Details: Block
Interior Features
- Basement: Partially finished, Full
- Flooring: Tile, Hardwood, Laminate
- Appliances: Washer, Refrigerator, Dishwasher, Stove, Dryer, Microwave, Microwave Range Hood Combo, Hood Fan
- Bedrooms Total: 3
- Fireplaces Total: 1
- Bathrooms Partial: 1
Exterior & Lot Features
- Water Source: Drilled Well
- Lot Size Units: acres
- Parking Total: 4
- Pool Features: Above ground pool, Outdoor pool
- Parking Features: None
- Lot Size Dimensions: 0.33
Location & Community
- Common Interest: Freehold
Utilities & Systems
- Sewer: Septic System
Tax & Legal Information
- Tax Year: 2024
- Parcel Number: 043191120
- Tax Annual Amount: 3158
- Zoning Description: Residential
Room Dimensions
This listing content provided by REALTOR.ca has
been licensed by REALTOR®
members of The Canadian Real Estate Association
members of The Canadian Real Estate Association


















