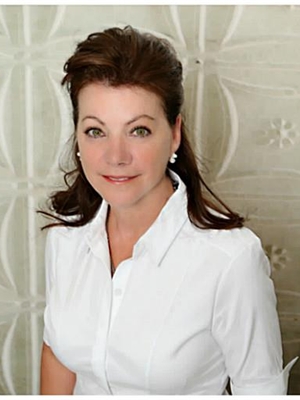312 320 Plains Road E, Burlington Lasalle
- Bedrooms: 2
- Bathrooms: 2
- Type: Apartment
- Added: 20 days ago
- Updated: 10 days ago
- Last Checked: 1 days ago
Highly desirable Rosehaven ""Affinity"" conveniently located in trendy Aldershot close to restaurants, shops, public transportation and GO Station. 900 sq ft, 2 bedroom 2 bathroom locker on same level. Open concept Great Room, customized kitchen, Stainless Stove, Fridge , microwave, over counter lighting, centre island, Corian countertops. Graciously finished with all the right touches. Very friendly professional building with executive level features in lobby & lounge. Amenities include rooftop furnished terrace 2 BBQ's & Fireplace, Yoga, billiards, party room & professional gym. Tres Chic for today's young professionals with a busy lifestyle and active retiree's. Pet friendly with limitations. (id:1945)
powered by

Property Details
- Cooling: Central air conditioning
- Heating: Heat Pump, Natural gas
- Structure Type: Apartment
- Exterior Features: Stone, Stucco
Interior Features
- Appliances: Washer, Refrigerator, Dishwasher, Stove, Dryer, Microwave, Garage door opener, Garage door opener remote(s)
- Bedrooms Total: 2
Exterior & Lot Features
- Lot Features: Carpet Free
- Parking Total: 1
- Parking Features: Underground
- Building Features: Storage - Locker, Exercise Centre, Recreation Centre, Separate Electricity Meters, Party Room
Location & Community
- Directions: Plains Rd between King / Waterdown
- Common Interest: Condo/Strata
- Street Dir Suffix: East
- Community Features: Pet Restrictions
Property Management & Association
- Association Fee: 637.75
- Association Name: Wilson Blanchard
- Association Fee Includes: Common Area Maintenance, Heat, Insurance, Parking
Tax & Legal Information
- Tax Year: 2023
- Tax Annual Amount: 3259.44
Additional Features
- Security Features: Security system
Room Dimensions
This listing content provided by REALTOR.ca has
been licensed by REALTOR®
members of The Canadian Real Estate Association
members of The Canadian Real Estate Association
















