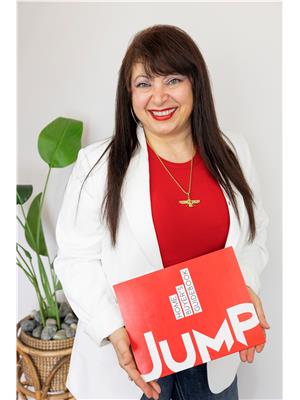12561 Northfield Way, Tecumseh
- Bedrooms: 3
- Bathrooms: 2
- Type: Residential
- Added: 29 days ago
- Updated: 29 days ago
- Last Checked: 2 hours ago
Welcome to 12561 Northfield Way! A rare true ranch in Tecumseh. This spacious 3-bedroom, 2-bath home offers comfortable living with a well-designed layout. The main floor features a bright foyer, a cozy living room, and a functional kitchen with ample storage and counter space. The three bedrooms are thoughtfully laid out, with a full bath conveniently located on the main level. The finished basement includes a second kitchen and a full bath, offering potential for multi-generational living, guests, or even a rental space. Outside, you'll find a private yard perfect for outdoor activities. Located near shopping, dining, and schools, this home combines convenience, comfort, and versatility. Don’t miss out on this fantastic opportunity! (id:1945)
powered by

Property DetailsKey information about 12561 Northfield Way
- Cooling: Central air conditioning
- Heating: Forced air, Natural gas, Furnace
- Stories: 1
- Year Built: 1994
- Structure Type: House
- Exterior Features: Brick, Aluminum/Vinyl
- Foundation Details: Concrete
- Architectural Style: Ranch
Interior FeaturesDiscover the interior design and amenities
- Flooring: Hardwood, Laminate, Ceramic/Porcelain
- Appliances: Washer, Dishwasher, Stove, Dryer
- Bedrooms Total: 3
Exterior & Lot FeaturesLearn about the exterior and lot specifics of 12561 Northfield Way
- Lot Features: Double width or more driveway, Paved driveway, Concrete Driveway
- Parking Features: Attached Garage, Garage, Inside Entry
- Lot Size Dimensions: 49.86X142.06
Location & CommunityUnderstand the neighborhood and community
- Common Interest: Freehold
Tax & Legal InformationGet tax and legal details applicable to 12561 Northfield Way
- Tax Year: 2024
- Zoning Description: R2
Room Dimensions
| Type | Level | Dimensions |
| 3pc Bathroom | Basement | x |
| 4pc Bathroom | Main level | x |
| Kitchen | Basement | x |
| Laundry room | Basement | x |
| Storage | Basement | x |
| Recreation room | Basement | x |
| Bedroom | Main level | x |
| Bedroom | Main level | x |
| Primary Bedroom | Main level | x |
| Eating area | Main level | x |
| Kitchen | Main level | x |
| Dining room | Main level | x |
| Living room | Main level | x |
| Foyer | Main level | x |

This listing content provided by REALTOR.ca
has
been licensed by REALTOR®
members of The Canadian Real Estate Association
members of The Canadian Real Estate Association
Nearby Listings Stat
Active listings
17
Min Price
$429,900
Max Price
$1,299,000
Avg Price
$754,999
Days on Market
48 days
Sold listings
16
Min Sold Price
$424,900
Max Sold Price
$749,000
Avg Sold Price
$589,593
Days until Sold
40 days
















