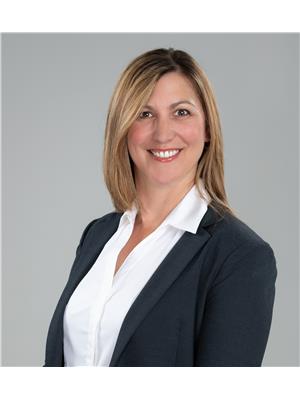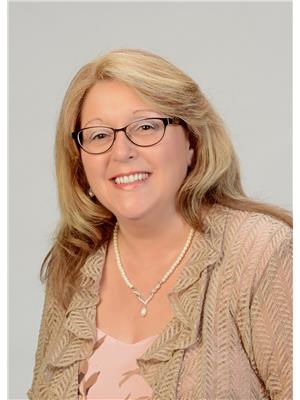1236 Hickory, Windsor
- Bedrooms: 4
- Bathrooms: 3
- Type: Residential
- Added: 9 days ago
- Updated: 2 days ago
- Last Checked: 14 hours ago
Welcome to 1236 Hickory! This 3+1 bed 2 bath 2.1 kitchen legal duplex is situated on a double size 97x60 lot and zoned RD1.3, there are tons of opportunities for investors looking to expand their portfolios or first-time home buyers looking to alleviate mortgages payments. This charming home is on a corner lot on a dead-end street with Garry Dugal park steps away! Updates include a newer roof (2021), hwt (2023), owned boiler system under ten years old. This home is a must see! (id:1945)
powered by

Show More Details and Features
Property DetailsKey information about 1236 Hickory
Interior FeaturesDiscover the interior design and amenities
Exterior & Lot FeaturesLearn about the exterior and lot specifics of 1236 Hickory
Location & CommunityUnderstand the neighborhood and community
Business & Leasing InformationCheck business and leasing options available at 1236 Hickory
Utilities & SystemsReview utilities and system installations
Tax & Legal InformationGet tax and legal details applicable to 1236 Hickory
Additional FeaturesExplore extra features and benefits
Room Dimensions

This listing content provided by REALTOR.ca has
been licensed by REALTOR®
members of The Canadian Real Estate Association
members of The Canadian Real Estate Association
Nearby Listings Stat
Nearby Places
Additional Information about 1236 Hickory

















