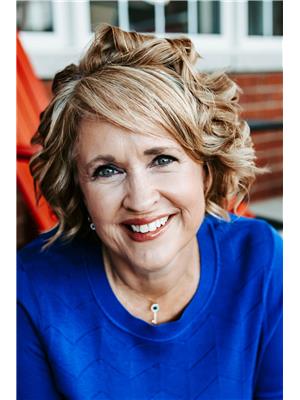33 Forester Crescent Unit A, Ottawa
- Bedrooms: 3
- Bathrooms: 2
- Type: Townhouse
- Added: 18 days ago
- Updated: 6 days ago
- Last Checked: 20 hours ago
BUDGET FRIENDLY AND BEAUTIFULLY RENOVATED townhouse located in the sought-after Westcliffe Estates! This 3-bedroom, 2-bathroom condo offers spacious living, well-kept landscaping, and impeccable cabinetry and finishings throughout. The large living room window floods the space with natural light, while the dining room features a pantry for added storage. The expanded kitchen has solid wood cabinetry and also includes a convenient side entrance. The second floor boasts 2 bedrooms and a fully renovated bathroom. The lower level features a bright 3rd bedroom, a powder room, laundry room, and additional storage space. Includes one outdoor parking spot. Close to public transportation. Schedule a viewing today—this won't last long! 24 hours irrevocable on all offers. Some photos are digitally enhanced. (id:1945)
powered by

Property Details
- Cooling: None
- Heating: Baseboard heaters, Electric
- Stories: 2
- Year Built: 1978
- Structure Type: Row / Townhouse
- Exterior Features: Brick, Siding
- Foundation Details: Poured Concrete
Interior Features
- Basement: Finished, Full
- Flooring: Hardwood, Ceramic
- Appliances: Washer, Refrigerator, Dishwasher, Stove, Dryer, Microwave Range Hood Combo
- Bedrooms Total: 3
- Bathrooms Partial: 1
Exterior & Lot Features
- Lot Features: Park setting, Balcony
- Water Source: Municipal water
- Parking Total: 1
- Parking Features: Surfaced
- Building Features: Laundry - In Suite
Location & Community
- Common Interest: Condo/Strata
- Community Features: Family Oriented, Pets Allowed
Property Management & Association
- Association Fee: 381
- Association Name: Dixon Management - 613-820-1801
- Association Fee Includes: Landscaping, Property Management, Water, Other, See Remarks
Utilities & Systems
- Sewer: Municipal sewage system
Tax & Legal Information
- Tax Year: 2024
- Parcel Number: 151800173
- Tax Annual Amount: 2166
- Zoning Description: Residential
Room Dimensions
This listing content provided by REALTOR.ca has
been licensed by REALTOR®
members of The Canadian Real Estate Association
members of The Canadian Real Estate Association


















