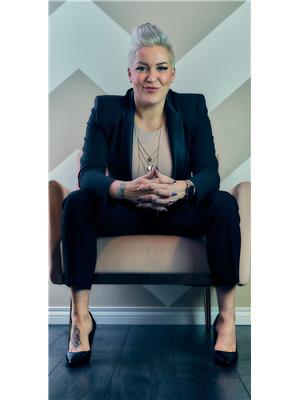217 12804 140 Av Nw, Edmonton
- Bedrooms: 2
- Bathrooms: 2
- Living area: 75.8 square meters
- Type: Apartment
- Added: 72 days ago
- Updated: 8 days ago
- Last Checked: 6 hours ago
This spacious, brand new 2 bed 2 bath condo at Aloft Skyview is conveniently located near 137 Ave and 127 St and is surrounded by many major amenities. This is one of the only few condos to offer ROOFTOP PATIO with great views in the city. It comes with a HEATED UNDERGROUND PARKING and ample visitor parking spots. This unit comes with very open concept floor plan, quartz counter tops, luxury vinyl plank flooring, two spacious bedrooms on either side of living room for added privacy, two 4-pc bathrooms, stainless steel appliances, in-suite laundry and nice balcony with unobstructed views. Primary bedroom includes a 4-pc Ensuite and a walk in closet. Walking distance to shopping, grocery stores, restaurants, gyms and many other amenities! Heat and water/sewer are included in the monthly condo fees. (id:1945)
powered by

Property DetailsKey information about 217 12804 140 Av Nw
Interior FeaturesDiscover the interior design and amenities
Exterior & Lot FeaturesLearn about the exterior and lot specifics of 217 12804 140 Av Nw
Location & CommunityUnderstand the neighborhood and community
Property Management & AssociationFind out management and association details
Tax & Legal InformationGet tax and legal details applicable to 217 12804 140 Av Nw
Additional FeaturesExplore extra features and benefits
Room Dimensions

This listing content provided by REALTOR.ca
has
been licensed by REALTOR®
members of The Canadian Real Estate Association
members of The Canadian Real Estate Association
Nearby Listings Stat
Active listings
68
Min Price
$159,900
Max Price
$469,000
Avg Price
$295,232
Days on Market
45 days
Sold listings
43
Min Sold Price
$164,900
Max Sold Price
$899,900
Avg Sold Price
$323,300
Days until Sold
43 days
















