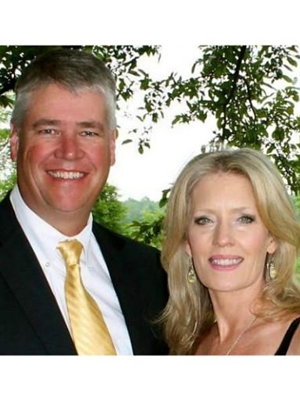6 242 Upper Mount Albion Road, Hamilton
- Bedrooms: 3
- Bathrooms: 3
- Type: Townhouse
Source: Public Records
Note: This property is not currently for sale or for rent on Ovlix.
We have found 6 Townhomes that closely match the specifications of the property located at 6 242 Upper Mount Albion Road with distances ranging from 2 to 10 kilometers away. The prices for these similar properties vary between 659,990 and 809,000.
Nearby Places
Name
Type
Address
Distance
Eramosa Karst Conservation Area
Park
Hamilton
1.5 km
Mohawk Sports Park
Park
1100 Mohawk Rd E
1.6 km
Saltfleet High School
School
108 Highland Rd W
2.8 km
Barton Secondary School
School
75 Palmer Rd
3.4 km
Goodness Me!
Health
1000 Upper Gage Ave
3.6 km
Sir Winston Churchill Secondary School
School
1715 Main St E
4.5 km
Boston Pizza
Restaurant
727 Queenston Rd
4.7 km
East Side Mario's
Restaurant
750 Queenston Rd
4.7 km
Eastgate Square
Shopping mall
75 Centennial Pkwy N
4.9 km
Lime Ridge Mall
Shopping mall
999 Upper Wentworth St
5.0 km
Guido De Bres Christian High School
School
420 Crerar Dr
5.5 km
Cardinal Newman Catholic Secondary School
School
127 Gray Rd
5.7 km
Property Details
- Cooling: Central air conditioning
- Heating: Forced air, Natural gas
- Stories: 2
- Structure Type: Row / Townhouse
- Exterior Features: Brick, Vinyl siding
- Foundation Details: Poured Concrete
Interior Features
- Basement: Finished, Full
- Appliances: Washer, Refrigerator, Dishwasher, Stove, Dryer, Microwave
- Bedrooms Total: 3
- Bathrooms Partial: 2
Exterior & Lot Features
- Water Source: Municipal water
- Parking Total: 3
- Parking Features: Attached Garage
- Lot Size Dimensions: 20.05 x 88.66 FT
Location & Community
- Directions: Old Mud Street and Upper Mount Albion
- Common Interest: Freehold
Utilities & Systems
- Sewer: Sanitary sewer
Tax & Legal Information
- Tax Year: 2023
- Tax Annual Amount: 3808.65
Welcome to Upper Mount Albion A beautiful freehold townhome in the highly sought-after Heritage Green neighborhood of Upper Stoney Creek! This charming 3-bedroom home has a very well designed layout. Main floor has an open concept kitchen / dining / living room with beautiful hardwood floors, a 2 pc powder room and a sliding door to a private fenced-in rear deck(both 2019), with a natural gas bbq hook up, perfect for entertaining. Second floor has a huge primary bedroom, ensuite privilege, well laid out laundry room, and 2 other well appointed bedrooms with lots of storage. The basement has been fully finished with a large rec room, a beautiful wet bar and another powder room. Low Exterior Maintenance fees including snow removal and lawn maintenance make it perfect for a busy young family or working professionals alike. Too many updates to mention! Custom California shutters throughout (2021) ALL NEW WINDOWS to be installed in 2024 with warranty; Shingles - 2021, Patio door - 2022; Asphalt 2019, Interlock 2022, HWT-2022, Dishwasher 2024. Close proximity to Restaurants, Rec Centres, Highway, Buses, Parks, Shopping, Churches,Schools.
Demographic Information
Neighbourhood Education
| Master's degree | 20 |
| Bachelor's degree | 220 |
| University / Above bachelor level | 35 |
| University / Below bachelor level | 30 |
| Certificate of Qualification | 20 |
| College | 265 |
| University degree at bachelor level or above | 270 |
Neighbourhood Marital Status Stat
| Married | 675 |
| Widowed | 20 |
| Divorced | 40 |
| Separated | 25 |
| Never married | 260 |
| Living common law | 95 |
| Married or living common law | 770 |
| Not married and not living common law | 340 |
Neighbourhood Construction Date
| 1961 to 1980 | 50 |
| 1981 to 1990 | 80 |
| 1991 to 2000 | 25 |
| 2001 to 2005 | 95 |
| 2006 to 2010 | 200 |
| 1960 or before | 10 |









