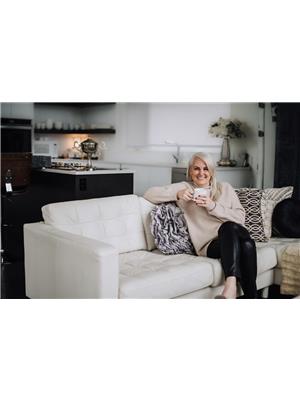6 5672 Dorchester Road, Niagara Falls
- Bedrooms: 3
- Bathrooms: 3
- Type: Townhouse
- Added: 24 days ago
- Updated: 18 days ago
- Last Checked: 10 hours ago
Experience Modern Luxury in the Heart of Niagara Falls! Step into contemporary elegance with this stunning new build townhome, a pristine property that's never been lived in. This exceptional home features 3 spacious bedrooms and 2.5 stylish bathrooms, designed for both comfort and sophistication. Delight in the open-concept main floor, featuring a living area filled with natural light and a modern kitchen outfitted with brand-new appliances-ideal for entertaining and relaxing. The second level offers three generous bedrooms, including a primary bedroom with a spacious layout and a luxurious 4-piece ensuite bathroom. Convenience is key with a second-floor laundry room, equipped with brand-new appliances, making daily chores a breeze. This beautiful property also boasts a private balcony, all-new window coverings and a brand-new AC system. (id:1945)
Property Details
- Cooling: Central air conditioning
- Heating: Forced air, Natural gas
- Stories: 2
- Structure Type: Row / Townhouse
- Exterior Features: Brick
Interior Features
- Basement: Unfinished, N/A
- Appliances: Washer, Refrigerator, Stove, Dryer, Window Coverings
- Bedrooms Total: 3
- Bathrooms Partial: 1
Exterior & Lot Features
- Lot Features: Balcony
- Parking Total: 2
- Parking Features: Garage
Location & Community
- Directions: DORCHESTER RD. & LUNDY'S LANE
- Common Interest: Condo/Strata
- Community Features: Pet Restrictions
Property Management & Association
- Association Name: SHABRI PROPERTIES LIMITED
Business & Leasing Information
- Total Actual Rent: 2500
- Lease Amount Frequency: Monthly
Room Dimensions
This listing content provided by REALTOR.ca has
been licensed by REALTOR®
members of The Canadian Real Estate Association
members of The Canadian Real Estate Association













