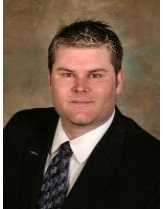2 Huntington Place, Kitchener
- Bedrooms: 4
- Bathrooms: 2
- Living area: 1824.19 square feet
- Type: Residential
- Added: 1 day ago
- Updated: 1 days ago
- Last Checked: 17 hours ago
Your Perfect Family Home in Beechwood Forest!, where tree-lined streets meet modern conveniences! This beautiful home is nestled in one of the most desirable neighbourhoods, surrounded by schools, parks, trails, Westmount Golf Course and an abundance of green space including the Westwood Naturalized area, which borders the property. Enjoy easy access to shops, transit, and all the essentials for family life. This versatile property is ideal for a family who might also dream of running a small business or practice from home. The unique corner lot offers privacy and an unconventional layout, with spacious side yards and a charming, manageable backyard—perfect for those who prefer low maintenance. With 3 bright bedrooms and a full bathroom upstairs, the lower level offers immense potential. Featuring large, sun-filled windows, 3 additional rooms, and another bathroom, this space could be used for extra family living or transformed into a home office or workspace. Whether you're looking for more family space or a live-and-work lifestyle, this home has the flexibility you need. Most of the home has been freshly painted in neutral tones, creating a modern, blank canvas for your personal touch. Recent updates include electrical upgrades, new lighting throughout (2024), and a beautifully updated rec room with fresh drywall (2024). Don't miss your chance to move to Beechwood Forest and enjoy everything this thriving neighbourhood has to offer! (id:1945)
powered by

Property Details
- Cooling: Central air conditioning
- Heating: Forced air, Natural gas
- Stories: 1
- Year Built: 1972
- Structure Type: House
- Exterior Features: Aluminum siding
- Architectural Style: Raised bungalow
Interior Features
- Basement: Finished, Full
- Appliances: Washer, Refrigerator, Water softener, Dishwasher, Stove, Dryer, Hood Fan
- Living Area: 1824.19
- Bedrooms Total: 4
- Fireplaces Total: 1
- Bathrooms Partial: 1
- Above Grade Finished Area: 973.02
- Below Grade Finished Area: 851.17
- Above Grade Finished Area Units: square feet
- Below Grade Finished Area Units: square feet
- Above Grade Finished Area Source: Other
- Below Grade Finished Area Source: Other
Exterior & Lot Features
- Lot Features: Corner Site, Conservation/green belt
- Water Source: Municipal water
- Parking Total: 3
- Parking Features: Detached Garage
Location & Community
- Directions: Glasgow to Knell, right on Westwood and right on Huntington Pl
- Common Interest: Freehold
- Subdivision Name: 338 - Beechwood Forest/Highland W.
- Community Features: Quiet Area
Utilities & Systems
- Sewer: Municipal sewage system
Tax & Legal Information
- Tax Annual Amount: 3843
- Zoning Description: R2A
Additional Features
- Security Features: Smoke Detectors
Room Dimensions

This listing content provided by REALTOR.ca has
been licensed by REALTOR®
members of The Canadian Real Estate Association
members of The Canadian Real Estate Association













