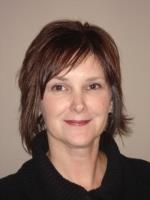62 Medford Street, Kitchener
- Bedrooms: 5
- Bathrooms: 3
- Living area: 2817 square feet
- Type: Residential
Source: Public Records
Note: This property is not currently for sale or for rent on Ovlix.
We have found 6 Houses that closely match the specifications of the property located at 62 Medford Street with distances ranging from 2 to 10 kilometers away. The prices for these similar properties vary between 660,000 and 999,999.
Nearby Listings Stat
Active listings
14
Min Price
$499,900
Max Price
$1,795,000
Avg Price
$1,000,406
Days on Market
54 days
Sold listings
13
Min Sold Price
$575,000
Max Sold Price
$1,199,900
Avg Sold Price
$860,099
Days until Sold
41 days
Property Details
- Cooling: Central air conditioning
- Heating: Forced air, Natural gas
- Stories: 2
- Year Built: 1986
- Structure Type: House
- Exterior Features: Brick, Aluminum siding
- Foundation Details: Poured Concrete
- Architectural Style: 2 Level
Interior Features
- Basement: Finished, Full
- Appliances: Washer, Refrigerator, Water softener, Dishwasher, Stove, Dryer
- Living Area: 2817
- Bedrooms Total: 5
- Fireplaces Total: 1
- Bathrooms Partial: 1
- Above Grade Finished Area: 1898
- Below Grade Finished Area: 919
- Above Grade Finished Area Units: square feet
- Below Grade Finished Area Units: square feet
- Above Grade Finished Area Source: Other
- Below Grade Finished Area Source: Other
Exterior & Lot Features
- Water Source: Municipal water
- Parking Total: 4
- Parking Features: Attached Garage
Location & Community
- Directions: Stoke Drive to Medford Street
- Common Interest: Freehold
- Subdivision Name: 338 - Beechwood Forest/Highland W.
- Community Features: School Bus, Community Centre
Utilities & Systems
- Sewer: Municipal sewage system
Tax & Legal Information
- Tax Annual Amount: 5334
- Zoning Description: R2
Welcome Home to 62 Medford Street; a spacious 4+1-bedroom home with 3 bathrooms. Located in a mature and family friendly neighborhood close to the shopping and dining amenities of KW’s Boardwalk. Inside, the main floor features a spacious living room extending into the formal dining room. The kitchen with stone backsplash also provides room for a dinette. Finishing this floor is the family room with gas fireplace along with a 2-piece bathroom and the main floor laundry room. The second floor has space for the whole family with a large primary bedroom accompanied by a 4 piece ensuite bathroom and walk-in closet. On this floor you will also find 3 additional generous size bedrooms along with the 4 piece main bathroom. The finished basement provides lots of extra living space with a large rec room and added 5th bedroom. Outside you will find the deck off of the kitchen sliding doors and a fully fenced back yard, plus a wide concrete double driveway and double car garage offering parking for four cars. Updates in November 2024 include fresh paint on the main and second floors, a new ensuite bathroom vanity and new roof shingles. This property is an excellent opportunity to add your own finishing touches to create a fantastic family home in a great part of the city. Book your private showing today! (id:1945)







