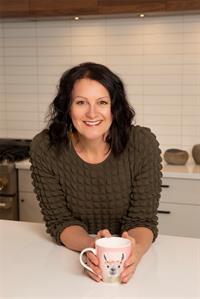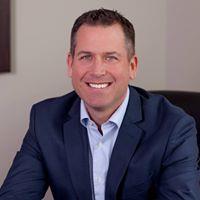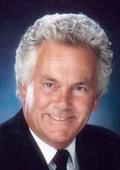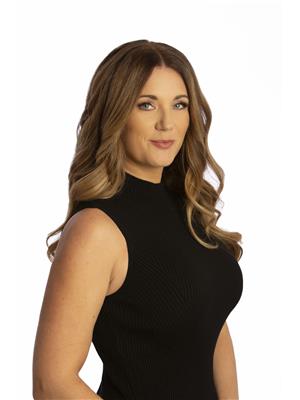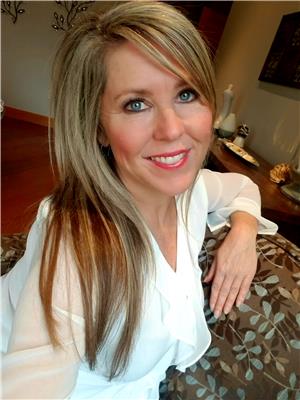3803 35 A Street, Vernon
- Bedrooms: 3
- Bathrooms: 2
- Living area: 1712 square feet
- Type: Residential
- Added: 34 days ago
- Updated: 11 days ago
- Last Checked: 9 hours ago
The WOW factor of this home is upwards of $60K in UPGRADES The Seller has redone the Roof and Gutters, Replaced all the Windows, Fenced the Yard, Replaced front steps with Hardie Board. Price includes: SIX (6) APPLIANCES, 2024 Beachcomber Hot Tub, plus Gas BBQ and Electric Fireplace. Upstairs you will find kitchen, living and dining room, 2 generous bedrooms and main bathroom. Newer White kitchen and bathroom cabinets and granite counter tops, newer bathtub and tiled surround, double patio doors to your backyard oasis. Neutral colors throughout, lower level has 1 bedroom, 3 piece bathroom, family room, laundry and loads of storage. The family room could easily be converted to a fourth bedroom. The backyard is incredibly private, no laneway access and no-neighbors looking in or down on you. The 14 x12 wired shed is the perfect spot to store your canoe, skis and gear, or opt to transform into additional living space. House is at the end of the cul-de-sac. Parking on driveway for 4 vehicles. Quick Possession... Act now and be in your new home before the Holidays! (id:1945)
powered by

Property DetailsKey information about 3803 35 A Street
- Roof: Asphalt shingle, Unknown
- Cooling: Central air conditioning
- Heating: Forced air, See remarks
- Stories: 1
- Year Built: 1973
- Structure Type: House
- Exterior Features: Stucco
Interior FeaturesDiscover the interior design and amenities
- Basement: Full
- Flooring: Laminate, Carpeted, Ceramic Tile, Linoleum
- Appliances: Washer, Refrigerator, Range - Gas, Dishwasher, Dryer, Microwave
- Living Area: 1712
- Bedrooms Total: 3
Exterior & Lot FeaturesLearn about the exterior and lot specifics of 3803 35 A Street
- View: Valley view
- Lot Features: Cul-de-sac, Private setting, Irregular lot size
- Water Source: Municipal water
- Lot Size Units: acres
- Parking Total: 4
- Parking Features: Breezeway
- Road Surface Type: Cul de sac
- Lot Size Dimensions: 0.17
Location & CommunityUnderstand the neighborhood and community
- Common Interest: Freehold
Utilities & SystemsReview utilities and system installations
- Sewer: Municipal sewage system
Tax & Legal InformationGet tax and legal details applicable to 3803 35 A Street
- Zoning: Unknown
- Parcel Number: 008-455-422
- Tax Annual Amount: 2925
Room Dimensions
| Type | Level | Dimensions |
| Full bathroom | Basement | 7' x 7' |
| Recreation room | Basement | 11' x 22'2'' |
| Laundry room | Basement | 5'11'' x 10'9'' |
| Bedroom | Basement | 11'5'' x 13'3'' |
| Bedroom | Main level | 11'5'' x 12'5'' |
| Full bathroom | Main level | 7'1'' x 8'11'' |
| Living room | Main level | 13'7'' x 15'8'' |
| Primary Bedroom | Main level | 11'11'' x 13'10'' |
| Dining room | Main level | 9'5'' x 9'7'' |
| Kitchen | Main level | 8'11'' x 9'6'' |

This listing content provided by REALTOR.ca
has
been licensed by REALTOR®
members of The Canadian Real Estate Association
members of The Canadian Real Estate Association
Nearby Listings Stat
Active listings
63
Min Price
$199,900
Max Price
$879,500
Avg Price
$485,062
Days on Market
96 days
Sold listings
41
Min Sold Price
$199,899
Max Sold Price
$750,000
Avg Sold Price
$498,566
Days until Sold
155 days





