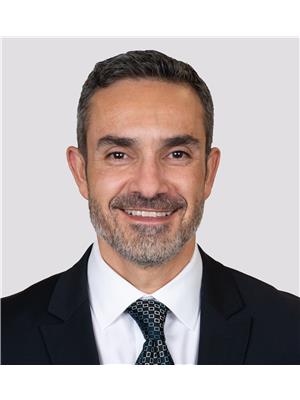13 Pineridge Cr, St Albert
- Bedrooms: 3
- Bathrooms: 4
- Living area: 132.78 square meters
- Type: Residential
Source: Public Records
Note: This property is not currently for sale or for rent on Ovlix.
We have found 6 Houses that closely match the specifications of the property located at 13 Pineridge Cr with distances ranging from 2 to 10 kilometers away. The prices for these similar properties vary between 459,900 and 659,800.
Nearby Places
Name
Type
Address
Distance
Servus Credit Union Place
Establishment
400 Campbell Rd
1.1 km
Sturgeon Community Hospital
Hospital
201 Boudreau Rd
3.3 km
Boston Pizza
Restaurant
585 St Albert Rd #80
3.3 km
Bellerose Composite High School
School
St Albert
5.0 km
Costco Wholesale
Pharmacy
12450 149 St NW
6.4 km
Tim Hortons
Cafe
CFB Edmonton
7.2 km
Edmonton Garrison
Establishment
Edmonton
8.1 km
Queen Elizabeth High School
School
9425 132 Ave NW
8.2 km
Canadian Forces Base Edmonton
Airport
Edmonton
8.5 km
TELUS World of Science Edmonton
Museum
11211 142 St NW
8.6 km
Ross Sheppard High School
School
13546 111 Ave
8.8 km
Edmonton Christian West School
School
Edmonton
9.1 km
Property Details
- Cooling: Central air conditioning
- Heating: Forced air
- Year Built: 1984
- Structure Type: House
Interior Features
- Basement: Finished, Full
- Appliances: Washer, Refrigerator, Central Vacuum, Dishwasher, Stove, Dryer, Microwave, Microwave Range Hood Combo, See remarks, Window Coverings
- Living Area: 132.78
- Bedrooms Total: 3
- Fireplaces Total: 1
- Bathrooms Partial: 1
- Fireplace Features: Wood, Unknown
Exterior & Lot Features
- Lot Features: See remarks
- Parking Features: Attached Garage, RV, Oversize, Heated Garage
Location & Community
- Common Interest: Freehold
Tax & Legal Information
- Parcel Number: 117953
Additional Features
- Photos Count: 42
Offering everything a family could want, this beautiful split level home with double attached garage is a must see! From its perfect curb appeal to its AMAZING yard, come in & see for yourself! The foyer invites you into this nice floor plan featuring a social living room with luxury vinyl plank flooring, double sliding doors to the bright dining room - perfect for entertaining and a kitchen featuring loads of cabinetry & quartz counters beautifully complimented by white tile backsplash and spacious dinette overlooking the back yard! Upstairs to the 2 bedrooms,4 piece main bath & the primary bedroom with a 4 pce ensuite and large walk in closet. Third level features an inviting family room with fireplace & bar, bedroom & full bathroom. One more level down to the basement where you'll find a HUGE recreation area, 2 pce bath, laundry, utility room & storage. A beautifully landscaped, fully fenced yard with deck, paving stone patio & walkways, shed, garden plots & mature trees. Simply gorgeous! (id:1945)










