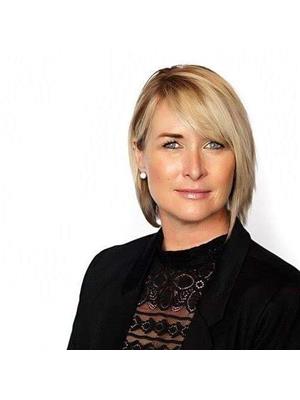7816 128 Av Nw, Edmonton
- Bedrooms: 5
- Bathrooms: 2
- Living area: 123 square meters
- Type: Residential
- Added: 28 days ago
- Updated: 18 days ago
- Last Checked: 21 hours ago
Welcome to an ENTIRELY RENOVATED luxurious 5-bedroom bungalow, offering over 2,200 square feet of total living space & two fully equipped kitchens. The main floor features TWO living rooms: a bright formal living room & a cozy family room, complete with an electric fireplace & a striking brick feature wallideal for family gatherings. Brand-new kitchen is outfitted with top-of-the-line appliances, main floor completed by three spacious bedrooms, a stylish full bathroom with dual sinks, & its own laundry for added convenience. The basement, with SEPARATE entrance, features a generous living space, two bedrooms, a newly designed kitchen with brand-new appliances, & a full bathroom & laundry room. Outside, the professionally landscaped backyard is an entertainers dream, boasting a built-in gazebo & BBQ set with granite stone countertop. Newly constructed double tandem garage adds extra parking & storage options. New hot water tank, new windows, new lawns, fresh interior & exterior paint, a new roof, & more! (id:1945)
powered by

Show More Details and Features
Property DetailsKey information about 7816 128 Av Nw
Interior FeaturesDiscover the interior design and amenities
Exterior & Lot FeaturesLearn about the exterior and lot specifics of 7816 128 Av Nw
Location & CommunityUnderstand the neighborhood and community
Tax & Legal InformationGet tax and legal details applicable to 7816 128 Av Nw
Additional FeaturesExplore extra features and benefits
Room Dimensions

This listing content provided by REALTOR.ca has
been licensed by REALTOR®
members of The Canadian Real Estate Association
members of The Canadian Real Estate Association
Nearby Listings Stat
Nearby Places
Additional Information about 7816 128 Av Nw
















