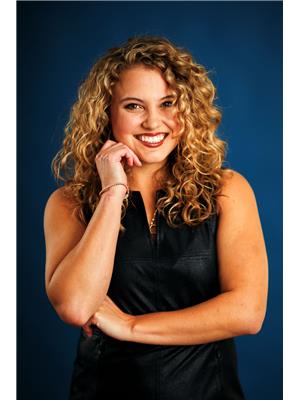281 Rainsford Lane, Fredericton
- Bedrooms: 2
- Bathrooms: 2
- Living area: 1380 square feet
- Type: Residential
- Added: 1 day ago
- Updated: 1 days ago
- Last Checked: 20 hours ago
Hello 281 Rainsford Lane! This beautifully appointed, 2021, one owner, Martell-built garden home offers a perfect blend of modern comfort and style. Located minutes from up or down town Fredericton city amenities, it checks all the boxes for any family. Inside, discover a well-designed, thoughtful layout, bright and airy on the main level with an open kitchen /dining /living area, perfect for gathering with friends and family. The main floor includes two bedrooms, the well appointed primary features an ensuite and spacious walk in closet. A 2nd full bathroom for added convenience and an oversized 2nd bedroom with double closets , custom laundry/mudrooom off of your attached garage makes for an easy urban lifestyle. Downstairs an unfinished lower level, where you can imagine additional living space, two more bedrooms and another full bathroom, family room, office or gym. The lower level walk-out makes this space bright and open, with access to backyard greenspace and partially covered rear deck. Be amazed by this lovely home now looking for it's new owner. (id:1945)
powered by

Property DetailsKey information about 281 Rainsford Lane
Interior FeaturesDiscover the interior design and amenities
Exterior & Lot FeaturesLearn about the exterior and lot specifics of 281 Rainsford Lane
Location & CommunityUnderstand the neighborhood and community
Utilities & SystemsReview utilities and system installations
Tax & Legal InformationGet tax and legal details applicable to 281 Rainsford Lane
Additional FeaturesExplore extra features and benefits
Room Dimensions

This listing content provided by REALTOR.ca
has
been licensed by REALTOR®
members of The Canadian Real Estate Association
members of The Canadian Real Estate Association
Nearby Listings Stat
Active listings
2
Min Price
$449,900
Max Price
$549,900
Avg Price
$499,900
Days on Market
8 days
Sold listings
4
Min Sold Price
$169,900
Max Sold Price
$499,900
Avg Sold Price
$351,175
Days until Sold
23 days
Nearby Places
Additional Information about 281 Rainsford Lane















