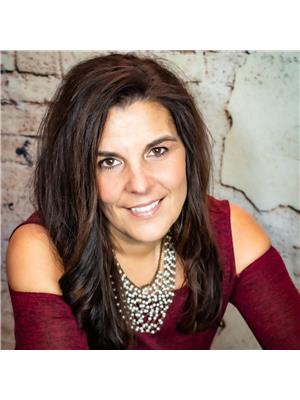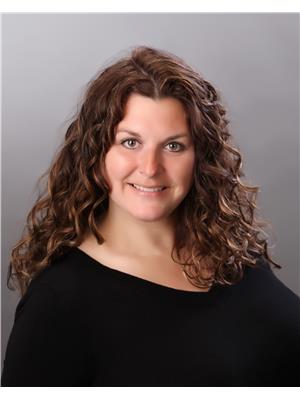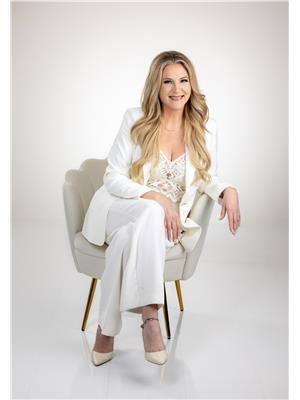420 42230 Twp Road 632, Rural Bonnyville M D
- Bedrooms: 5
- Bathrooms: 3
- Living area: 142.33 square meters
- Type: Residential
- Added: 130 days ago
- Updated: 61 days ago
- Last Checked: 1 days ago
The best of everything in this 1532 square foot completely finished bi-level with attached heated TRIPLE garage and a 1500 sft detached heated SHOP. This property has 1.62 acres that backs onto trees and is a quick 5 minute drive to all amenities. The flooring throughout is a mixture of engineered hardwood, laminate and tile. Open concept layout with a stunning 2 toned kitchen with white cabinetry and espresso middle island. Beautiful cambria counters, gas stove with vent, stainless steel appliances and a HUGE walk through pantry from the garage! Main floor laundry up and also laundry in the basement. 3 bedrooms on this level with the primary housing a walk in closet and 4 piece ensuite. The lower level has heated floors, 9' ceilings, family room and 2 HUGE bedrooms with 5 piece bathroom. HEATED triple garage with 220V & 12 ft door. SPECTACULAR 1500 sqft shop with 8 cement slab, radiant heat, power, steel frame,12 foot door & mezzanine.Gas hook up on deck, upgraded cistern pump. (id:1945)
powered by

Property Details
- Heating: Forced air, In Floor Heating
- Year Built: 2013
- Structure Type: House
- Architectural Style: Bi-level
Interior Features
- Basement: Finished, Full
- Appliances: Washer, Refrigerator, Gas stove(s), Dishwasher, Dryer, Window Coverings, Garage door opener
- Living Area: 142.33
- Bedrooms Total: 5
Exterior & Lot Features
- Lot Features: Private setting, No Smoking Home
- Lot Size Units: acres
- Parking Features: Attached Garage, Heated Garage
- Building Features: Ceiling - 9ft, Vinyl Windows
- Lot Size Dimensions: 1.62
Tax & Legal Information
- Parcel Number: ZZ999999999
Room Dimensions

This listing content provided by REALTOR.ca has
been licensed by REALTOR®
members of The Canadian Real Estate Association
members of The Canadian Real Estate Association














