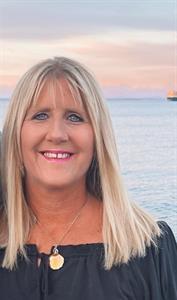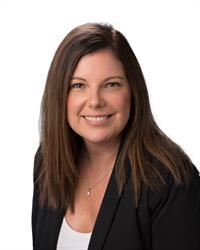7150 Gold River Hwy, Campbell River
- Bedrooms: 4
- Bathrooms: 4
- Living area: 4038 square feet
- Type: Residential
- Added: 156 days ago
- Updated: 83 days ago
- Last Checked: 15 hours ago
Welcome to your dream retreat! Nestled on the shores of McIvor Lake, this exquisite family-friendly estate offers the perfect blend of luxury and comfort. Spread over 5.16 acres, this 4-bedroom, 3.5-bathroom home boasts over 3,400 square feet of meticulously designed, custom-built living space. As you approach the residence, a long, winding driveway flanked by towering trees and lush foliage sets the stage for what is undoubtedly the area's most captivating property. Featuring a spacious layout, practical living space and a versatile in-law suite this home is ideal for families of all sizes. This lakeshore property is more than just a home; it’s a lifestyle. If you enjoy outdoor adventures, or simply want to find a peaceful retreat away from the hustle and bustle of everyday life, this property offers it all. Come create cherished memories for generations to come! (id:1945)
powered by

Property Details
- Cooling: Air Conditioned
- Heating: Heat Pump, Forced air, Electric, Wood
- Year Built: 1989
- Structure Type: House
Interior Features
- Living Area: 4038
- Bedrooms Total: 4
- Fireplaces Total: 1
- Above Grade Finished Area: 3417
- Above Grade Finished Area Units: square feet
Exterior & Lot Features
- View: Lake view
- Lot Features: Acreage, Private setting, Wooded area, Other
- Lot Size Units: acres
- Parking Total: 6
- Lot Size Dimensions: 5.16
- Waterfront Features: Waterfront on lake
Location & Community
- Common Interest: Condo/Strata
- Community Features: Family Oriented, Pets Allowed
Tax & Legal Information
- Zoning: Other
- Parcel Number: 030-264-219
- Tax Annual Amount: 15811
- Zoning Description: Lakeshore Residential
Room Dimensions

This listing content provided by REALTOR.ca has
been licensed by REALTOR®
members of The Canadian Real Estate Association
members of The Canadian Real Estate Association

















