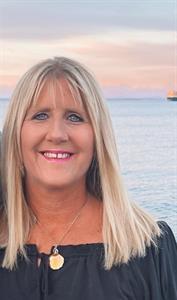3885 Discovery Dr, Campbell River
- Bedrooms: 6
- Bathrooms: 6
- Living area: 4179 square feet
- Type: Residential
- Added: 93 days ago
- Updated: 52 days ago
- Last Checked: 9 hours ago
Welcome to your dream homes! Nestled in one of the best locations in Campbell River, these two spacious ranchers offer an exceptional blend of comfort, modern amenities, and breathtaking ocean views. Set on a sprawling 3/4 acre property, these newer residences feature a private driveway that provides a sense of exclusivity and tranquility. As you step inside, you'll be greeted by a bright and uplifting concept that seamlessly integrates the dining, kitchen, and living areas, perfect for entertaining family and friends. The main living space is adorned with modern furnishings and large windows that allow natural light to flood the home while showcasing stunning views of the ocean, where you can watch cruise ships glide by, as well as endless marine traffic. This home is ideal for large families, boasting a spacious primary bedroom complete with two large closets and two ensuite bathrooms, ensuring privacy and convenience. The oversized garage is perfect for storing a larger boat and other recreational vehicles, making it an outdoor enthusiast's paradise. In addition to the main house, the property includes a charming secondary home, offering 1,700 square feet of living space with three bedrooms and two bathrooms. This additional dwelling is perfect for guests, extended family, or even a rental opportunity. Don’t miss out on the chance to own both of these magnificent ranchers that perfectly combine luxury living with the beauty of nature. Schedule a viewing today and experience all that these incredible homes have to offer! (id:1945)
powered by

Property DetailsKey information about 3885 Discovery Dr
Interior FeaturesDiscover the interior design and amenities
Exterior & Lot FeaturesLearn about the exterior and lot specifics of 3885 Discovery Dr
Location & CommunityUnderstand the neighborhood and community
Tax & Legal InformationGet tax and legal details applicable to 3885 Discovery Dr
Room Dimensions

This listing content provided by REALTOR.ca
has
been licensed by REALTOR®
members of The Canadian Real Estate Association
members of The Canadian Real Estate Association
Nearby Listings Stat
Active listings
1
Min Price
$2,099,900
Max Price
$2,099,900
Avg Price
$2,099,900
Days on Market
93 days
Sold listings
0
Min Sold Price
$0
Max Sold Price
$0
Avg Sold Price
$0
Days until Sold
days
Nearby Places
Additional Information about 3885 Discovery Dr

















