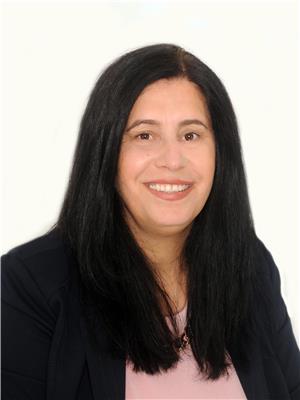1129 Balfour Street, Fonthill
- Bedrooms: 3
- Bathrooms: 2
- Living area: 1785 square feet
- Type: Residential
- Added: 72 days ago
- Updated: 71 days ago
- Last Checked: 10 days ago
Discover the luxurious features of 1129 Balfour Street. Step into this quality 2022 constructed home and experience an open concept layout designed for easy living. The spacious kitchen with a large island is perfect for entertaining, while the cozy gas fireplace and double doors leading to a covered porch offer a relaxing retreat overlooking a private rear yard. The engineered hardwood flooring adds a touch of elegance to the space. The master suite boasts a stunning ensuite with an inviting soaker tub and walk-in shower, while the centrally located main floor laundry adds convenience. The basement rough-in for a future bath provides you with the opportunity to personalize your space. With a two-car garage and concrete drive, this home is filled with quality upgrades throughout. Come take a Peek ! (id:1945)
powered by

Property DetailsKey information about 1129 Balfour Street
- Cooling: Central air conditioning
- Heating: Hot water radiator heat
- Stories: 1
- Structure Type: House
- Exterior Features: Stone, Hardboard
- Foundation Details: Poured Concrete
- Architectural Style: Bungalow
Interior FeaturesDiscover the interior design and amenities
- Basement: Unfinished, Full
- Appliances: Central Vacuum, Dishwasher, Hood Fan, Window Coverings, Garage door opener
- Living Area: 1785
- Bedrooms Total: 3
- Fireplaces Total: 1
- Above Grade Finished Area: 1785
- Above Grade Finished Area Units: square feet
- Above Grade Finished Area Source: Owner
Exterior & Lot FeaturesLearn about the exterior and lot specifics of 1129 Balfour Street
- Lot Features: Sump Pump, Automatic Garage Door Opener
- Water Source: Municipal water
- Parking Total: 6
- Parking Features: Attached Garage
Location & CommunityUnderstand the neighborhood and community
- Directions: Between Canboro Rd and Welland Rd
- Common Interest: Freehold
- Subdivision Name: 664 - Fenwick
- Community Features: School Bus
Utilities & SystemsReview utilities and system installations
- Sewer: Municipal sewage system
Tax & Legal InformationGet tax and legal details applicable to 1129 Balfour Street
- Tax Annual Amount: 6496.06
- Zoning Description: Residential
Additional FeaturesExplore extra features and benefits
- Security Features: Alarm system
Room Dimensions

This listing content provided by REALTOR.ca
has
been licensed by REALTOR®
members of The Canadian Real Estate Association
members of The Canadian Real Estate Association
Nearby Listings Stat
Active listings
1
Min Price
$1,249,999
Max Price
$1,249,999
Avg Price
$1,249,999
Days on Market
71 days
Sold listings
0
Min Sold Price
$0
Max Sold Price
$0
Avg Sold Price
$0
Days until Sold
days
Nearby Places
Additional Information about 1129 Balfour Street


































