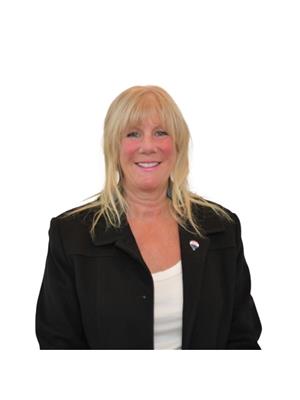37141 Galleon Way, Pender Island
- Bedrooms: 3
- Bathrooms: 2
- Living area: 1130 square feet
- Type: Residential
- Added: 117 days ago
- Updated: 58 days ago
- Last Checked: 9 hours ago
Lakefront cottage! This cozy cottage is a great home away from home and a place you will be eager to enjoy with your family and friends. Buck Lake is the primary water source for the Magic Lake Estates so it is not open to the public, only the people that own property on the lake have access to it. This exclusivity means it is not flooded with people and activity and since no motorized vessels are allowed, it is quieter. The cottage itself is adorable and well laid out to accommodate guests. The primary bedroom has a half ensuite bath and a view of the lake with access to the deck. The second bedroom snuggled to the back enjoys the tranquil sound of the creek running by the bedroom window, your guests will be lulled to sleep by the calming sound of running water. Up the ship ladder to the loft is a third bedroom, a cool place for kids to enjoy to themselves. Whether it’s your morning coffee or a glass of wine after sundown, the deck is a place everyone will gravitate to. It has a clear view of the lake so you can watch the kids down by the private dock and while they are in the lake. Summers will be filled with bbqs and good memories that will last a lifetime. Well suited for the outdoorsy types, there are so many other areas around Pender to explore as well, many beaches, hiking trails, disc golf, golf, tennis, farmer’s market and even the fall fair. Furniture and water vessels are included. All property owners in this area have access to Thieves Bay Marina, a private marina for residents where moorage fees are significantly lower than most marinas. The breakwater for this marina happens to be our prime whale watching area, seeing the whales is always a treat no matter how long you have been here. Please take time to check out the virtual tour and video of the property. Lakefront properties are hard to come by these days, so don't delay coming to see this one. (id:1945)
powered by

Property DetailsKey information about 37141 Galleon Way
- Cooling: None
- Heating: Baseboard heaters, Electric
- Year Built: 1978
- Structure Type: House
- Architectural Style: Cottage, Westcoast, Cabin
Interior FeaturesDiscover the interior design and amenities
- Living Area: 1130
- Bedrooms Total: 3
- Fireplaces Total: 1
- Above Grade Finished Area: 1130
- Above Grade Finished Area Units: square feet
Exterior & Lot FeaturesLearn about the exterior and lot specifics of 37141 Galleon Way
- View: Lake view
- Lot Features: Sloping, Other, Marine Oriented, Moorage
- Lot Size Units: square feet
- Parking Total: 1
- Parking Features: Stall
- Lot Size Dimensions: 10890
- Waterfront Features: Waterfront on lake
Location & CommunityUnderstand the neighborhood and community
- Common Interest: Freehold
Tax & Legal InformationGet tax and legal details applicable to 37141 Galleon Way
- Tax Lot: 17
- Zoning: Unknown
- Parcel Number: 002-323-338
- Tax Annual Amount: 4176.36
- Zoning Description: RR1 & W6
Room Dimensions

This listing content provided by REALTOR.ca
has
been licensed by REALTOR®
members of The Canadian Real Estate Association
members of The Canadian Real Estate Association
Nearby Listings Stat
Active listings
8
Min Price
$619,000
Max Price
$1,049,000
Avg Price
$771,375
Days on Market
106 days
Sold listings
3
Min Sold Price
$950,000
Max Sold Price
$1,299,000
Avg Sold Price
$1,066,333
Days until Sold
169 days
Nearby Places
Additional Information about 37141 Galleon Way

























































