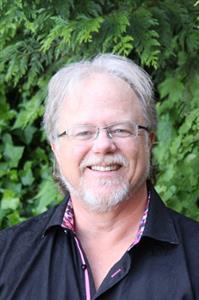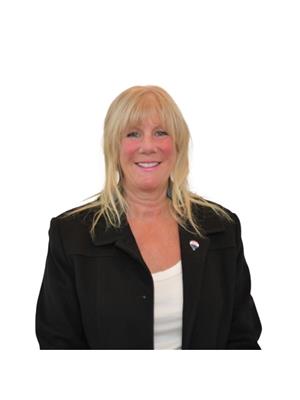777 Beaver Point Rd, Salt Spring
- Bedrooms: 4
- Bathrooms: 3
- Living area: 3883 square feet
- Type: Residential
- Added: 210 days ago
- Updated: 28 days ago
- Last Checked: 15 hours ago
Country life is in store with this charming 9.2 acre family home. This spacious 4-bedroom, 3-bathroom family home offers a serene retreat with plenty of room to grow and explore. The solid construction of this home provides the perfect canvas for rejuvenation and personalization. The detached double garage with an unfinished loft with skylights provides plenty of opportunities for customization. A versatile barn with multiple pens and a greenhouse area with workshops and storage rooms with durable concrete floors offer space for various projects and hobbies. A separate studio cottage adds value and flexibility to the property. Access to Weston Lake is just a stone's throw away. Embrace the tranquility of country living and schedule a viewing today to see all that this property has to offer. (id:1945)
powered by

Property DetailsKey information about 777 Beaver Point Rd
- Cooling: None
- Heating: Baseboard heaters, Electric
- Year Built: 1983
- Structure Type: House
- Architectural Style: Westcoast
Interior FeaturesDiscover the interior design and amenities
- Living Area: 3883
- Bedrooms Total: 4
- Fireplaces Total: 1
- Above Grade Finished Area: 3485
- Above Grade Finished Area Units: square feet
Exterior & Lot FeaturesLearn about the exterior and lot specifics of 777 Beaver Point Rd
- Lot Features: Acreage, Private setting, Southern exposure, Wooded area, Sloping, Other
- Lot Size Units: acres
- Parking Total: 6
- Lot Size Dimensions: 9.2
Location & CommunityUnderstand the neighborhood and community
- Common Interest: Freehold
Tax & Legal InformationGet tax and legal details applicable to 777 Beaver Point Rd
- Tax Lot: A
- Zoning: Other
- Parcel Number: 001-421-964
- Tax Annual Amount: 4819.66
- Zoning Description: RW1
Room Dimensions

This listing content provided by REALTOR.ca
has
been licensed by REALTOR®
members of The Canadian Real Estate Association
members of The Canadian Real Estate Association
Nearby Listings Stat
Active listings
2
Min Price
$1,069,000
Max Price
$1,275,000
Avg Price
$1,172,000
Days on Market
135 days
Sold listings
0
Min Sold Price
$0
Max Sold Price
$0
Avg Sold Price
$0
Days until Sold
days
Nearby Places
Additional Information about 777 Beaver Point Rd














































