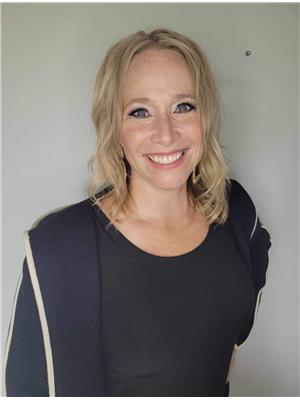415 Braeside Bay, Saskatoon
- Bedrooms: 4
- Bathrooms: 3
- Living area: 1932 square feet
- Type: Residential
- Added: 36 days ago
- Updated: 36 days ago
- Last Checked: 22 hours ago
Beautiful family home backing onto Briarwood Lake. Fully developed Bungalow with a walkout basement. Total of approximately 3,800 sq.ft. living space. The house was a show home in 1992 and same owner since 1992. Very open and efficient floor plan with 2 bedroom and a den on main floor. Very well layout. Two bedrooms, a recreation room and a games room in basement. East facing backyard with morning sun. Huge (9'X27') deck with frameless glass railing. The house is still in original condition. Some upgrading could bring the house to a very nice luxury home. It needs new kitchen flooring and new kitchen cabinet. One of the owner is a licensed Realtor. The house will be sold in as is condition. (id:1945)
powered by

Property DetailsKey information about 415 Braeside Bay
- Cooling: Central air conditioning, Air exchanger
- Heating: Forced air, Natural gas
- Year Built: 1992
- Structure Type: House
- Architectural Style: Bungalow
Interior FeaturesDiscover the interior design and amenities
- Basement: Finished, Full, Walk out
- Appliances: Washer, Dishwasher, Stove, Dryer, Alarm System, Garburator, Oven - Built-In, Garage door opener remote(s)
- Living Area: 1932
- Bedrooms Total: 4
- Fireplaces Total: 1
- Fireplace Features: Gas, Conventional
Exterior & Lot FeaturesLearn about the exterior and lot specifics of 415 Braeside Bay
- Lot Features: Cul-de-sac, Irregular lot size, Double width or more driveway, Sump Pump
- Lot Size Units: square feet
- Parking Features: Attached Garage, Parking Space(s), Heated Garage
- Lot Size Dimensions: 13108.00
- Waterfront Features: Waterfront
Location & CommunityUnderstand the neighborhood and community
- Common Interest: Freehold
Tax & Legal InformationGet tax and legal details applicable to 415 Braeside Bay
- Tax Year: 2024
- Tax Annual Amount: 10080
Additional FeaturesExplore extra features and benefits
- Security Features: Alarm system
Room Dimensions

This listing content provided by REALTOR.ca
has
been licensed by REALTOR®
members of The Canadian Real Estate Association
members of The Canadian Real Estate Association
Nearby Listings Stat
Active listings
79
Min Price
$339,900
Max Price
$999,900
Avg Price
$570,374
Days on Market
59 days
Sold listings
42
Min Sold Price
$316,000
Max Sold Price
$799,900
Avg Sold Price
$540,087
Days until Sold
42 days
Nearby Places
Additional Information about 415 Braeside Bay





























































