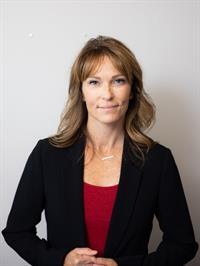220 1155 Resort Dr, Parksville
- Bedrooms: 1
- Bathrooms: 1
- Living area: 667 square feet
- Type: Apartment
- Added: 69 days ago
- Updated: 63 days ago
- Last Checked: 12 hours ago
Escape to your very own oceanfront retreat at the award-winning Tigh Na Mara Resort in beautiful Parksville! This 1-bed, 1-bath, second-floor vacation condo offers 667 sq ft of fully furnished comfort with 100% ownership, allowing up to 180 days of personal enjoyment each year. It’s the perfect blend of a getaway and income-generating property. With a 1.6 participation factor, you and your family can also book other units of the same point value, like a cozy pet-friendly log cottage. The resort boasts year-round amenities, including an indoor pool, sauna, hot tub, gym, tennis courts, kids area, and outdoor BBQ space—ideal for making family memories. Plus, indulge at the world-renowned Grotto Spa, or take in the nearby natural beauty of Rathtrevor Provincial Park. Convenient on-site laundry facilities make extended stays a breeze. Whether you’re seeking luxury, nature, or a place to build lifelong memories, this Parksville gem offers it all! (id:1945)
powered by

Property DetailsKey information about 220 1155 Resort Dr
- Cooling: Air Conditioned
- Heating: Baseboard heaters, Electric
- Year Built: 1992
- Structure Type: Apartment
Interior FeaturesDiscover the interior design and amenities
- Living Area: 667
- Bedrooms Total: 1
- Fireplaces Total: 1
- Above Grade Finished Area: 667
- Above Grade Finished Area Units: square feet
Exterior & Lot FeaturesLearn about the exterior and lot specifics of 220 1155 Resort Dr
- View: Ocean view
- Lot Features: Other
- Parking Features: Open
- Waterfront Features: Waterfront on ocean
Location & CommunityUnderstand the neighborhood and community
- Common Interest: Condo/Strata
- Subdivision Name: TIGH NA MARA
- Community Features: Family Oriented, Pets not Allowed
Business & Leasing InformationCheck business and leasing options available at 220 1155 Resort Dr
- Lease Amount Frequency: Monthly
Property Management & AssociationFind out management and association details
- Association Fee: 103.04
Tax & Legal InformationGet tax and legal details applicable to 220 1155 Resort Dr
- Zoning: Commercial
- Parcel Number: 028-418-565
- Tax Annual Amount: 3116.87
- Zoning Description: CS2
Room Dimensions

This listing content provided by REALTOR.ca
has
been licensed by REALTOR®
members of The Canadian Real Estate Association
members of The Canadian Real Estate Association
Nearby Listings Stat
Active listings
6
Min Price
$48,200
Max Price
$599,000
Avg Price
$337,833
Days on Market
36 days
Sold listings
1
Min Sold Price
$350,000
Max Sold Price
$350,000
Avg Sold Price
$350,000
Days until Sold
92 days

















































