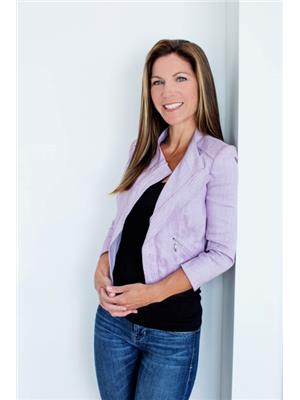103 Lorne Thomas Place, New Tecumseth
- Bedrooms: 3
- Bathrooms: 3
- Type: Townhouse
- Added: 24 days ago
- Updated: 19 days ago
- Last Checked: 7 hours ago
Introducing a Stunning Freehold Townhome in the Serene Treetops Community by FirstView Homes! Welcome to The Pine, a beautifully designed 1,464 sq. ft. townhouse featuring 3 bedrooms and 2.5 bathrooms, nestled on a tranquil residential street. The bright, open-concept main floor boasts a spacious great room adorned with hardwood flooring and soaring 9-ft ceilings, creating an inviting atmosphere .The modern kitchen is a chefs dream, featuring extended-height cabinets, elegant quartz countertops, and an island with a convenient breakfast bar. Stained oak stairs lead to the second floor, where you'll find a generous master suite complete with a 3-piece ensuite and a walk-in closet. The second floor also includes a practical laundry room for your convenience. With the option to select your own interior finishes, you can truly make this home your own! Enjoy the convenience of being within walking distance to Treetops Park and School, and easy access to Highways 27 and 400.Discover your dream home in the Treetops community today! Closing for August 2025 (id:1945)
powered by

Property Details
- Heating: Forced air, Natural gas
- Stories: 2
- Structure Type: Row / Townhouse
- Exterior Features: Brick, Vinyl siding
- Foundation Details: Concrete
Interior Features
- Basement: Unfinished, Full
- Flooring: Hardwood, Carpeted, Ceramic
- Bedrooms Total: 3
- Bathrooms Partial: 1
Exterior & Lot Features
- Water Source: Municipal water
- Parking Total: 2
- Parking Features: Attached Garage
- Lot Size Dimensions: 18 x 110 FT
Location & Community
- Directions: Peacock Trial / Lorne Thomas
- Common Interest: Freehold
- Community Features: Community Centre
Utilities & Systems
- Sewer: Sanitary sewer
- Utilities: Sewer, Cable
Room Dimensions

This listing content provided by REALTOR.ca has
been licensed by REALTOR®
members of The Canadian Real Estate Association
members of The Canadian Real Estate Association













