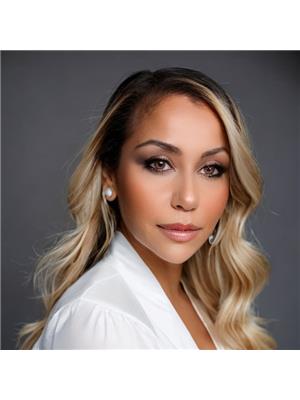Unit 15 3 Robins Lane, New Tecumseth
- Bedrooms: 3
- Bathrooms: 2
- Type: Townhouse
- Added: 5 hours ago
- Updated: 4 hours ago
- Last Checked: 9 minutes ago
Spacious/Renovated Townhouse (everything done except a coat of paint-ready for your decorating ideas). Newer E/I Kitchen (Brand New counter tops), Separate Dining Room with W/O to Deck. Spacious Living Room. Newer Flooring in LR/DR. Newer 2pc on Main Level. Entrance to Garage. Brand New Broadloom on Staircases up/down to bsmt, landings, & upper hallway. Large Master with H&H Closets (new flooring). Brand New Bedroom Door. Handles on 2nd Level. 2 Other Bdrms with Newer Flooring & Double Closets. Upstairs 4pc just renovated (modern). Basement finished just needs flooring. Rec Room/Office. Large Laundry Room. Utility Furnace Room. Almost 1400 Sq ft (as per Appraisal). NEW PROFESSIONAL PICS tomorrow!!! (id:1945)
powered by

Property Details
- Cooling: Central air conditioning
- Heating: Forced air, Natural gas
- Stories: 2
- Structure Type: Row / Townhouse
- Exterior Features: Brick Facing
- Type: Townhouse
- Size: Almost 1400 Sq ft (as per Appraisal)
- Condition: Spacious/Renovated
Interior Features
- Basement: Status: Finished just needs flooring, Rooms: Rec Room/Office: true, Large Laundry Room: true, Utility Furnace Room: true
- Bedrooms Total: 3
- Bathrooms Partial: 1
- Kitchen: Type: E/I Kitchen, Countertops: Brand New
- Dining Room: Type: Separate, Access: W/O to Deck
- Living Room: Size: Spacious, Flooring: Newer
- Flooring: Living Room/Dining Room: Newer, Staircases: Brand New Broadloom, Upper Hallway: New Flooring, Bedrooms: Newer Flooring
- Bathrooms: Main Level: Newer 2pc, Upstairs: Just renovated 4pc (modern)
- Bedrooms: Master: Size: Large, Closets: H&H Closets, Flooring: New Flooring, Bedroom Door: Brand New, Other Bedrooms: Count: 2, Flooring: Newer, Closets: Double Closets
Exterior & Lot Features
- Lot Features: In suite Laundry
- Parking Total: 3
- Parking Features: Attached Garage
- Deck: W/O from Dining Room
- Garage: Entrance to Garage
Location & Community
- Directions: King Street S to Anderson Road
- Common Interest: Condo/Strata
- Community Features: Pet Restrictions
Property Management & Association
- Association Fee: 682.52
- Association Name: Percel Inc 705 252-6840
- Association Fee Includes: Common Area Maintenance, Insurance, Parking
Tax & Legal Information
- Tax Annual Amount: 2417.22
Additional Features
- New Professional Pics: Scheduled for tomorrow
Room Dimensions

This listing content provided by REALTOR.ca has
been licensed by REALTOR®
members of The Canadian Real Estate Association
members of The Canadian Real Estate Association













