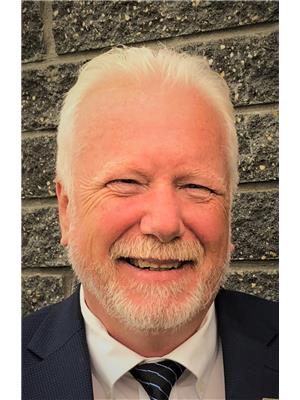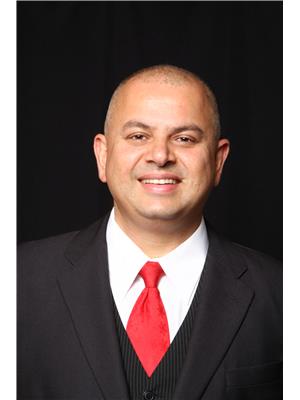231 Oak Wood Dr Nw Nw, Edmonton
- Bedrooms: 3
- Bathrooms: 2
- Living area: 104 square meters
- Type: Mobile
- Added: 6 days ago
- Updated: 2 days ago
- Last Checked: 1 days ago
This charming mobile home offers an open entry way leading to the SPACIOUS living room with 3 bed and 2 bath. The master bedroom is plenty big with a walk in closest and ENSUITE. The kitchen offers lots of cupboard space for all your cookware and tons of natural light with the SKYLIGHT above. At the other end of the home, you will find 2 other decent sized bedrooms and the main bath. Outside is a large yard with your own storage shed. Great neighborhood with bus service, walking distance to park and store. Easy access to Whitemud and Anthony Henday. (id:1945)
powered by

Property Details
- Heating: Forced air
- Stories: 1
- Year Built: 2007
- Structure Type: Mobile Home
Interior Features
- Appliances: Washer, Refrigerator, Dishwasher, Stove, Dryer, Storage Shed
- Living Area: 104
- Bedrooms Total: 3
Exterior & Lot Features
- Lot Features: Flat site, Skylight
- Parking Features: Stall
Location & Community
- Common Interest: Leasehold
Tax & Legal Information
- Parcel Number: ZZ999999999
Room Dimensions
This listing content provided by REALTOR.ca has
been licensed by REALTOR®
members of The Canadian Real Estate Association
members of The Canadian Real Estate Association
















