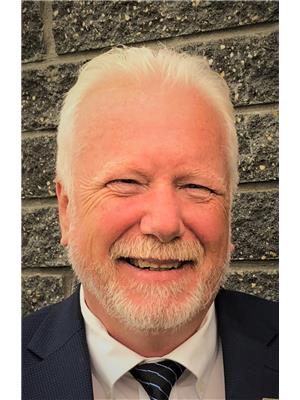43 Maple Ridge Dr Nw, Edmonton
- Bedrooms: 3
- Bathrooms: 2
- Living area: 104.21 square meters
- Type: Mobile
- Added: 34 days ago
- Updated: 7 days ago
- Last Checked: 6 hours ago
This 3 BEDROOM, 2 FULL BATH HOME has a beautifully upgraded kitchen (2012). Next to the kitchen sits the LAUNDRY AREA, MAIN BATHR & then the 2nd & 3rd bedrooms. At the opposite end next to the living room, you will find the back entrance & the master Bedroom with ENSUITE. New ROOF (2022), Some Windows (2022), Lights fixtures and Fresh Paint. Outside the home, you will find a large enclosed deck. The yard is mostly fenced, and there is greenspace behind the home. This home sits on the east side of Edmonton in Maple Ridge Park which has close access to Anthony Henday, Whitemud & Yellowhead Trail. (id:1945)
powered by

Property Details
- Heating: Forced air
- Stories: 1
- Year Built: 1981
- Structure Type: Mobile Home
Interior Features
- Appliances: Washer, Refrigerator, Dishwasher, Stove, Dryer
- Living Area: 104.21
- Bedrooms Total: 3
Exterior & Lot Features
- Parking Features: Stall
Location & Community
- Common Interest: Leasehold
Tax & Legal Information
- Parcel Number: ZZ999999999
Room Dimensions
This listing content provided by REALTOR.ca has
been licensed by REALTOR®
members of The Canadian Real Estate Association
members of The Canadian Real Estate Association

















