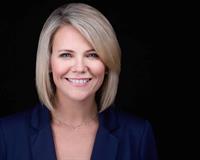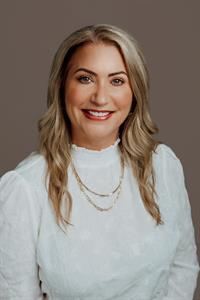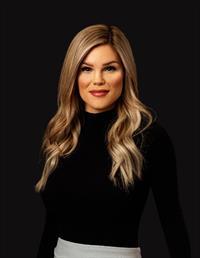101 Bird Crescent, Fort Mcmurray
- Bedrooms: 4
- Bathrooms: 2
- Living area: 1200 square feet
- Type: Residential
Source: Public Records
Note: This property is not currently for sale or for rent on Ovlix.
We have found 6 Houses that closely match the specifications of the property located at 101 Bird Crescent with distances ranging from 2 to 8 kilometers away. The prices for these similar properties vary between 309,900 and 539,900.
Recently Sold Properties
Nearby Places
Name
Type
Address
Distance
Cosmos Pizza
Restaurant
700 Signal Rd #9
0.5 km
Casman Centre
Establishment
110 Eymundson Rd
1.2 km
Father Patrick Mercredi Community School
School
455 Silin Forest Rd
1.5 km
Pizza Hut
Meal takeaway
414 Thickwood Blvd
1.6 km
DAIRY QUEEN BRAZIER
Store
101 Signal Rd
1.8 km
Sobeys
Grocery or supermarket
210 Thickwood Blvd
2.0 km
Boston Pizza
Restaurant
110 Millennium Dr
2.8 km
Boston Pizza
Restaurant
10202 Macdonald Ave
4.2 km
Earls Restaurant
Restaurant
9802 Morrison St
4.3 km
Fort McMurray Catholic Board Of Education
School
9809 Main St
4.5 km
The Keg Steakhouse & Bar - Fort McMurray
Restaurant
10006 Macdonald Ave
4.5 km
Ace Inn
Lodging
9913 Biggs Ave
4.6 km
Property Details
- Cooling: Central air conditioning
- Heating: Forced air
- Year Built: 1980
- Structure Type: House
- Exterior Features: Metal
- Foundation Details: Poured Concrete
- Architectural Style: 4 Level
Interior Features
- Basement: Finished, Full, Separate entrance
- Flooring: Laminate, Ceramic Tile
- Appliances: Refrigerator, Dishwasher, Stove, Range, Microwave Range Hood Combo, Washer & Dryer
- Living Area: 1200
- Bedrooms Total: 4
- Above Grade Finished Area: 1200
- Above Grade Finished Area Units: square feet
Exterior & Lot Features
- Lot Features: Back lane
- Lot Size Units: square feet
- Parking Total: 4
- Parking Features: Detached Garage, Parking Pad, Other
- Lot Size Dimensions: 4516.15
Location & Community
- Common Interest: Freehold
- Subdivision Name: Thickwood
Tax & Legal Information
- Tax Lot: 1
- Tax Year: 2024
- Tax Block: 81
- Parcel Number: 0011985448
- Tax Annual Amount: 2089
- Zoning Description: R1S
Welcome to this charming 5-bedroom split-level home in the desirable Thickwood neighborhood! This spacious 1200 sqft residence boasts a detached garage and side parking, a private yard, and sits on a coveted corner lot. Enjoy the convenience of being close to parks and schools, perfect for families. The home features two full bathrooms and is carpet-free thru out the whole home. Boasts a large living room and tons of space for family and friends. Don’t miss the opportunity to own this beautiful home in a prime location! call today for your own person showing. (id:1945)
Demographic Information
Neighbourhood Education
| Bachelor's degree | 10 |
| University / Below bachelor level | 10 |
| Certificate of Qualification | 30 |
| College | 40 |
| University degree at bachelor level or above | 10 |
Neighbourhood Marital Status Stat
| Married | 110 |
| Widowed | 5 |
| Divorced | 5 |
| Never married | 55 |
| Living common law | 30 |
| Married or living common law | 140 |
| Not married and not living common law | 60 |
Neighbourhood Construction Date
| 1961 to 1980 | 10 |
| 1981 to 1990 | 80 |










