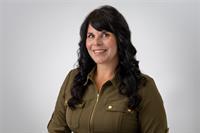6327 Lansdowne Pl, Duncan
- Bedrooms: 3
- Bathrooms: 3
- Living area: 1655 square feet
- Type: Residential
- Added: 59 days ago
- Updated: 6 hours ago
- Last Checked: 6 minutes ago
Welcome to tranquility in the highly sought-after North Cowichan area! Nestled just off Maple Bay Road, this charming rancher is ideally located on a quiet cul-de-sac boasting serene lake views and mere minutes from Lake Quamichan. This delightful 3-bedroom, 3-bathroom home features a newly renovated kitchen and all-new windows, ensuring modern comfort and energy efficiency. The spacious living room basks in natural light, complemented by a large triple-glazed tinted green window that keeps the space cool and inviting. Situated on a generous half-acre of meticulously landscaped, flat, and level land, the property offers ample space for outdoor enjoyment and activities. A private deck off the family area provides the perfect spot for relaxing or entertaining guests. Don't miss out on this opportunity to own a piece of serenity in one of North Cowichan's most desirable locations. Schedule your private tour today and envision yourself calling this peaceful retreat home! (id:1945)
powered by

Property Details
- Cooling: None
- Heating: Baseboard heaters, Electric, Wood
- Year Built: 1975
- Structure Type: House
Interior Features
- Living Area: 1655
- Bedrooms Total: 3
- Fireplaces Total: 1
- Above Grade Finished Area: 1655
- Above Grade Finished Area Units: square feet
Exterior & Lot Features
- Lot Features: Other
- Lot Size Units: acres
- Parking Total: 2
- Lot Size Dimensions: 0.51
Location & Community
- Common Interest: Freehold
Tax & Legal Information
- Zoning: Other
- Parcel Number: 002-354-128
- Tax Annual Amount: 5294.5
- Zoning Description: R1-U
Room Dimensions
This listing content provided by REALTOR.ca has
been licensed by REALTOR®
members of The Canadian Real Estate Association
members of The Canadian Real Estate Association

















