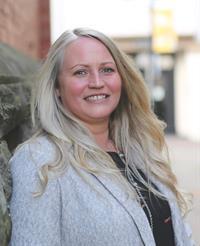3795 Glenora Rd, Duncan
- Bedrooms: 4
- Bathrooms: 3
- Living area: 3450 square feet
- Type: Residential
- Added: 31 days ago
- Updated: 31 days ago
- Last Checked: 9 hours ago
Proudly introducing a countryside Rancher with full walk-out basement sitting on a stunning 2.11 Acres with soaring trees, trails, fruit trees and beautiful pond! The main level features an open concept floor plan complete with cozy wood fireplace, primary bedroom on main with 2-piece ensuite and walk-in closet, 5-piece bathroom, 2 additional bedrooms, dinning/living room combo with large windows overlooking foliage which flood the home with natural light and deck/patio access from the kitchen. Downstairs you'll find a bonus spacious bedroom/Family room with 2-piece ensuite plus wood-burning fireplace, large laundry room and finished workshop that flows out into the carport. The property provides privacy and tranquility with flexible A-1 zoning which allows a secondary suite, bed & breakfast, horse riding arena, boarding stable etc. (id:1945)
powered by

Property DetailsKey information about 3795 Glenora Rd
- Cooling: Air Conditioned
- Heating: Heat Pump
- Year Built: 1974
- Structure Type: House
Interior FeaturesDiscover the interior design and amenities
- Living Area: 3450
- Bedrooms Total: 4
- Fireplaces Total: 2
- Above Grade Finished Area: 2222
- Above Grade Finished Area Units: square feet
Exterior & Lot FeaturesLearn about the exterior and lot specifics of 3795 Glenora Rd
- Lot Features: Private setting, Other
- Lot Size Units: acres
- Parking Total: 1
- Lot Size Dimensions: 2.11
Location & CommunityUnderstand the neighborhood and community
- Common Interest: Freehold
Tax & Legal InformationGet tax and legal details applicable to 3795 Glenora Rd
- Tax Lot: 2
- Zoning: Agricultural
- Parcel Number: 002-826-232
- Tax Annual Amount: 2584.18
Room Dimensions

This listing content provided by REALTOR.ca
has
been licensed by REALTOR®
members of The Canadian Real Estate Association
members of The Canadian Real Estate Association
Nearby Listings Stat
Active listings
3
Min Price
$899,000
Max Price
$5,100,000
Avg Price
$2,532,967
Days on Market
84 days
Sold listings
0
Min Sold Price
$0
Max Sold Price
$0
Avg Sold Price
$0
Days until Sold
days
Nearby Places
Additional Information about 3795 Glenora Rd



























































