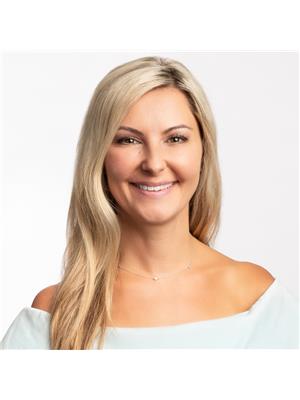879 Hickory Crescent, Milton Cobban
- Bedrooms: 4
- Bathrooms: 4
- Type: Residential
- Added: 8 days ago
- Updated: 1 days ago
- Last Checked: 14 hours ago
Nestled on a tranquil street in the sought-after Cobban community, this elegant 3-year-old home showcases thoughtful design and premium finishes. Flanked by two serene ponds, this 3 bedroom residence is entirely carpet-free, featuring an open-concept layout with 9' ceilings on the main floor. The home boasts high-quality upgrades, including a striking hardwood staircase, a gourmet eat-in kitchen with quartz countertops, stainless steel appliances, and ample storage. Modern bathrooms, porcelain tiles, and beautiful window coverings add to the home's appeal. The spacious living room, complete with a cozy gas fireplace, offers a perfect setting for relaxation. Upstairs, the master suite includes a walk-in closet and a luxurious ensuite. Two additional bedrooms, a second full bathroom, and a convenient second-floor laundry complete this level. The finished basement includes a 3-piece ensuite, while the backyard, featuring a gazebo, is perfect for outdoor enjoyment. This property is within walking distance to schools and parks, and just minutes away from all essential amenities, including shopping, highways, Milton GO, and Milton Hospital. (id:1945)
powered by

Property DetailsKey information about 879 Hickory Crescent
- Cooling: Central air conditioning
- Heating: Forced air, Natural gas
- Stories: 2
- Structure Type: House
- Exterior Features: Brick
- Foundation Details: Concrete
Interior FeaturesDiscover the interior design and amenities
- Basement: Finished, N/A
- Bedrooms Total: 4
- Bathrooms Partial: 1
Exterior & Lot FeaturesLearn about the exterior and lot specifics of 879 Hickory Crescent
- Water Source: Municipal water
- Parking Total: 3
- Parking Features: Detached Garage
- Lot Size Dimensions: 30 x 88.6 FT
Location & CommunityUnderstand the neighborhood and community
- Directions: Britannia Rd / Thompson Rd S
- Common Interest: Freehold
Utilities & SystemsReview utilities and system installations
- Sewer: Sanitary sewer
Tax & Legal InformationGet tax and legal details applicable to 879 Hickory Crescent
- Tax Annual Amount: 4063
- Zoning Description: RMD1*264
Room Dimensions
| Type | Level | Dimensions |
| Great room | Main level | 3.23 x 5.79 |
| Eating area | Main level | 3.02 x 2.92 |
| Kitchen | Main level | 3.02 x 3.17 |
| Primary Bedroom | Second level | 3.35 x 4.32 |
| Bedroom | Second level | 3.15 x 3.35 |
| Bedroom | Second level | 2.9 x 3.48 |
| Office | Basement | 6.28 x 10.55 |

This listing content provided by REALTOR.ca
has
been licensed by REALTOR®
members of The Canadian Real Estate Association
members of The Canadian Real Estate Association
Nearby Listings Stat
Active listings
3
Min Price
$995,000
Max Price
$1,820,000
Avg Price
$1,433,333
Days on Market
28 days
Sold listings
0
Min Sold Price
$0
Max Sold Price
$0
Avg Sold Price
$0
Days until Sold
days













