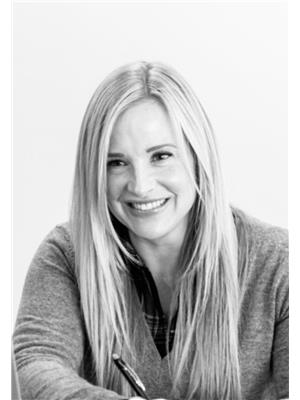201 Ski Hill Road, Kawartha Lakes Bethany
- Bedrooms: 4
- Bathrooms: 3
- Type: Residential
- Added: 28 days ago
- Updated: 15 days ago
- Last Checked: 1 hours ago
Your search for the perfect home is over! 201 Ski Hill boasts of thoughtfulness as there is truly something for everyone; an entertainers dream, a multi-generational homestead, or simply the perfect family home - the possibilities are endless. Enjoy the grandeur of your living room while you take in the gorgeous westerly views from the oversized windows - escape the hustle and bustle of reality when you enter into your large, fenced, private yard - finish a long day with a soak in the hot tub, or a drink fireside on your back porch. Experience having the best of both worlds as you live countryside while being a short commute to major cities (Just 15 mins to the 407!) At 201 Ski Hill, You will never feel like you need a change of scenery - you can live every day at your very own retreat!
powered by

Property Details
- Cooling: Central air conditioning
- Heating: Forced air, Natural gas
- Structure Type: House
- Exterior Features: Brick, Vinyl siding
- Foundation Details: Concrete
Interior Features
- Basement: Finished, Walk out, N/A
- Appliances: Washer, Refrigerator, Hot Tub, Dishwasher, Stove, Dryer, Microwave, Window Coverings, Garage door opener remote(s)
- Bedrooms Total: 4
- Fireplaces Total: 2
- Bathrooms Partial: 1
Exterior & Lot Features
- Parking Total: 13
- Parking Features: Attached Garage
- Building Features: Fireplace(s)
- Lot Size Dimensions: 220.28 x 301.7 FT
Location & Community
- Directions: HWY 7A/SKI HILL RD
- Common Interest: Freehold
Utilities & Systems
- Sewer: Septic System
Tax & Legal Information
- Tax Annual Amount: 4453.67
- Zoning Description: RES
Room Dimensions
This listing content provided by REALTOR.ca has
been licensed by REALTOR®
members of The Canadian Real Estate Association
members of The Canadian Real Estate Association













