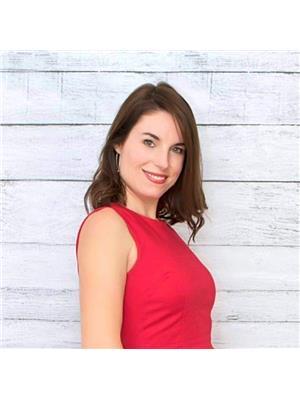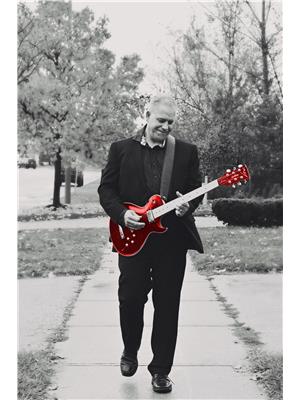109 Bearberry Road, Springwater Midhurst
- Bedrooms: 5
- Bathrooms: 4
- Type: Residential
Source: Public Records
Note: This property is not currently for sale or for rent on Ovlix.
We have found 6 Houses that closely match the specifications of the property located at 109 Bearberry Road with distances ranging from 2 to 10 kilometers away. The prices for these similar properties vary between 678,900 and 1,399,900.
Nearby Listings Stat
Active listings
0
Min Price
$0
Max Price
$0
Avg Price
$0
Days on Market
days
Sold listings
0
Min Sold Price
$0
Max Sold Price
$0
Avg Sold Price
$0
Days until Sold
days
Property Details
- Cooling: Central air conditioning
- Heating: Forced air, Natural gas
- Stories: 2
- Structure Type: House
- Exterior Features: Brick
- Foundation Details: Poured Concrete
Interior Features
- Basement: Unfinished, Full
- Appliances: Washer, Refrigerator, Dishwasher, Stove, Dryer
- Bedrooms Total: 5
- Fireplaces Total: 1
- Bathrooms Partial: 1
Exterior & Lot Features
- Water Source: Municipal water
- Parking Total: 5
- Parking Features: Attached Garage
- Building Features: Fireplace(s)
- Lot Size Dimensions: 44 x 98.4 FT
Location & Community
- Directions: SNOW VALLEY ROAD TO BEARBERRY ROAD
- Common Interest: Freehold
- Community Features: School Bus
Utilities & Systems
- Sewer: Sanitary sewer
Welcome to 109 Bearberry Road, a breathtaking detached home crafted by Country Wide Homes, offering over 3,100 sq. ft. of exquisite living space, plus an unfinished basement full of potential. This home is ideal for growing families or those looking to upsize for a more comfortable lifestyle. The thoughtfully designed layout includes 5 spacious bedrooms, 3.5 luxurious bathrooms, upstairs laundry, and a home office with a bonus space for a second on the main floor, right by the front door. The triple car tandem garage provides ample parking and storage, while the formal dining room creates an elegant space for entertaining. The modern kitchen seamlessly flows into the inviting living room, featuring high-end finishes like quartz countertops, a butlers pantry, and KitchenAid stainless steel appliances. Both the main and upper levels boast 9' ceilings, while engineered hardwood flooring runs throughout the home, beautifully complemented by a solid oak staircase. A stunning Napoleon electric fireplace serves as the focal point of the living area, and under-cabinet lighting in the kitchen adds to the ambiance. Upstairs, the primary ensuite is a private retreat, featuring quartz countertops, a luxurious soaker tub, and a sleek glass-enclosed shower. Nestled in the highly desirable Midhurst Valley, this home offers picturesque living with scenic walking trails and close proximity to Vespra Hills Golf Club. Conveniently located, you're just an 8-minute drive to Barrie's Bayfield Street shopping district, with easy access to Wasaga Beach and Collingwood for weekend getaways. (id:1945)










