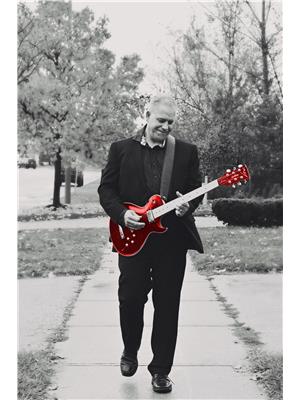51 Gosney Crescent, Barrie
- Bedrooms: 4
- Bathrooms: 2
- Living area: 1604 square feet
- Type: Residential
- Added: 12 days ago
- Updated: 5 days ago
- Last Checked: 15 hours ago
Easy, Easy, Easy.... Easy to show and Easy to close on this vacant fully finished South Barrie family home. Close to the GO train, lake, schools, parks and shopping all at a great price. This 2 + 2 bedroom, 2 full bath, detached 4 level split features a new furnace, new kitchen appliances in 2023 and a new roof in 2022. Newer windows by the previous owner and situated in a great neighborhood make this home Easy to imagine your family owning. The driveway has been widened to accommodate extra cars so there is lots of room for everyone! Note some images have virtual staging to help you vision your life here:) (id:1945)
powered by

Show
More Details and Features
Property DetailsKey information about 51 Gosney Crescent
- Heating: Forced air, Natural gas
- Structure Type: House
- Exterior Features: Brick, Vinyl siding
- Foundation Details: Concrete
- Type: Fully detached home
- Total Bedrooms: 2 + 2
- Total Bathrooms: 2
- Levels: 4 level split
- Status: Vacant
Interior FeaturesDiscover the interior design and amenities
- Basement: Finished, N/A
- Appliances: Washer, Refrigerator, Dishwasher, Stove, Dryer
- Bedrooms Total: 4
- Finish: Fully finished
Exterior & Lot FeaturesLearn about the exterior and lot specifics of 51 Gosney Crescent
- Water Source: Municipal water
- Parking Total: 3
- Parking Features: Attached Garage
- Lot Size Dimensions: 39.4 x 114.8 FT
- Neighborhood: Great neighborhood
Location & CommunityUnderstand the neighborhood and community
- Directions: Little Ave/Huronia Rd
- Common Interest: Freehold
- Nearby: GO Station, Lake, Schools, Parks, Shopping
- Price: Great price
Utilities & SystemsReview utilities and system installations
- Sewer: Sanitary sewer
- Utilities: Sewer, Cable
Tax & Legal InformationGet tax and legal details applicable to 51 Gosney Crescent
- Tax Annual Amount: 3735
- Zoning Description: Residential
Additional FeaturesExplore extra features and benefits
- Easy To Close: Fast closing available
Room Dimensions

This listing content provided by REALTOR.ca
has
been licensed by REALTOR®
members of The Canadian Real Estate Association
members of The Canadian Real Estate Association
Nearby Listings Stat
Active listings
64
Min Price
$444,900
Max Price
$2,999,000
Avg Price
$738,382
Days on Market
42 days
Sold listings
23
Min Sold Price
$549,900
Max Sold Price
$939,900
Avg Sold Price
$701,147
Days until Sold
34 days
Additional Information about 51 Gosney Crescent
















































