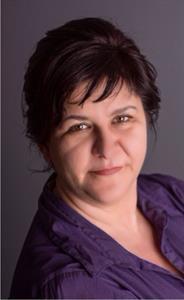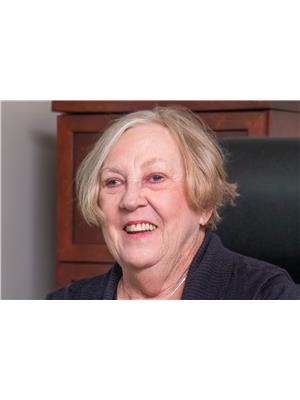25 Drohan Street, Barrys Bay
- Bedrooms: 3
- Bathrooms: 2
- Type: Residential
- Added: 46 days ago
- Updated: 39 days ago
- Last Checked: 21 hours ago
3 Bedroom 2 Bathroom Home in the heart of Barry's Bay. This beautiful 2 story house is conveniently located on a quiet street surrounded by beautiful stately properties only a moment's walk to amenities. Enjoy assurance of a hospital moments down the road, two elementary schools and a high school just a quick walk away, and grocheries, churches, drug store and boutique shops around the corner! For the outdoorsy spirit, the ATV/Snowmobile trailhead is accessible a few streets over, and your spacious garage has plenty of room to store your toys! Well maintained, with pride of ownership throughout, this is the perfect home for anyone seeking space for a growing family, or a retreat in the prettiest little town in the Ottawa Valley! Please allow a 24 hour irrevocable on all offers! (id:1945)
powered by

Property DetailsKey information about 25 Drohan Street
Interior FeaturesDiscover the interior design and amenities
Exterior & Lot FeaturesLearn about the exterior and lot specifics of 25 Drohan Street
Location & CommunityUnderstand the neighborhood and community
Utilities & SystemsReview utilities and system installations
Tax & Legal InformationGet tax and legal details applicable to 25 Drohan Street
Room Dimensions

This listing content provided by REALTOR.ca
has
been licensed by REALTOR®
members of The Canadian Real Estate Association
members of The Canadian Real Estate Association
Nearby Listings Stat
Active listings
5
Min Price
$425,000
Max Price
$675,000
Avg Price
$531,680
Days on Market
44 days
Sold listings
2
Min Sold Price
$375,000
Max Sold Price
$935,000
Avg Sold Price
$655,000
Days until Sold
96 days
Nearby Places
Additional Information about 25 Drohan Street















