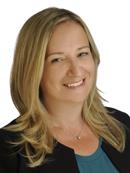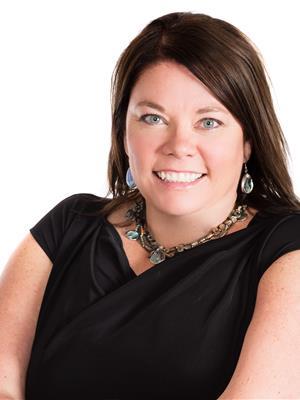7481 Mitch Owens Road Unit 27, Ottawa
- Bedrooms: 3
- Bathrooms: 3
- Type: Mobile
Source: Public Records
Note: This property is not currently for sale or for rent on Ovlix.
We have found 4 undefined that closely match the specifications of the property located at 7481 Mitch Owens Road Unit 27 with distances ranging from 2 to 7 kilometers away. The prices for these similar properties vary between 245,900 and 384,900.
Nearby Listings Stat
Active listings
1
Min Price
$675,000
Max Price
$675,000
Avg Price
$675,000
Days on Market
14 days
Sold listings
1
Min Sold Price
$325,000
Max Sold Price
$325,000
Avg Sold Price
$325,000
Days until Sold
61 days
Recently Sold Properties
Nearby Places
Name
Type
Address
Distance
Little Ray's Reptile Adventure
Pet store
Ottawa
1.8 km
Hindu Temple of Ottawa Carleton
Establishment
4835 Bank
3.6 km
Rideau Carleton Raceway
Establishment
4837 Albion Rd
4.5 km
Kallisto Greek Restaurant
Restaurant
2950 Bank St
8.6 km
Castor Valley Elementary School
School
Ottawa
8.6 km
Tim Hortons
Cafe
2951 Bank St
8.6 km
St. Mark Catholic High School
School
1040 Dozois Rd
9.2 km
Osgoode Township High School
School
2800 8 Line Rd
9.4 km
Ottawa International Airport
Airport
1000 Airport Parkway Private
9.8 km
The Works Hunt Club
Restaurant
2525 Bank St
10.1 km
Tim Hortons
Cafe
2495 Bank St #19
10.2 km
Shoppers Drug Mart
Convenience store
2515 Bank St
10.2 km
Property Details
- Cooling: Central air conditioning
- Heating: Forced air, Natural gas
- Year Built: 1980
- Structure Type: Modular
- Exterior Features: Siding
- Foundation Details: Poured Concrete
- Architectural Style: Other
Interior Features
- Basement: Partially finished, Full
- Flooring: Hardwood, Vinyl
- Appliances: Washer, Refrigerator, Dishwasher, Stove, Dryer
- Bedrooms Total: 3
- Bathrooms Partial: 1
Exterior & Lot Features
- Water Source: Drilled Well
- Parking Total: 3
- Parking Features: Surfaced
- Lot Size Dimensions: 0 ft X 0 ft
Location & Community
- Common Interest: Freehold
Property Management & Association
- Association Fee: 486
- Association Fee Includes: Common Area Maintenance, Other, See Remarks, Parcel of Tied Land
Utilities & Systems
- Sewer: Septic System
Tax & Legal Information
- Tax Year: 2023
- Parcel Number: 000000000
- Zoning Description: Residential
Affordable living in a land lease community with more space than you'd expect.This single detached 3 bed/3 bath modular home has a full basement and a large fenced yard with storage shed (with power) and no rear neighbours. From the welcoming front deck leading to your spacious entry/flex space (makes a great home office!) you'll love it's charm. Main level features open concept living/dining areas with maple engineered hardwood flooring and an updated kitchen with newer appliances,loads of counter space and a stylish laundry nook.Primary bedroom has an ensuite bath and walk-in closet;secondary bedroom has a cheater door to the main bath.Partly finished basement (still needs some love, and flooring) has a ton of potential- a bedroom,large rec room,3 storage rooms and a 2pc bath. New water treatment system. Land lease fee of $486/m includes :property taxes,water,septic,maintenance, snow plowing of the park streets and land lease. Offers must be conditional on Park Approval. (id:1945)
Demographic Information
Neighbourhood Education
| Master's degree | 10 |
| Bachelor's degree | 35 |
| Certificate of Qualification | 10 |
| College | 95 |
| University degree at bachelor level or above | 45 |
Neighbourhood Marital Status Stat
| Married | 210 |
| Widowed | 30 |
| Divorced | 35 |
| Separated | 15 |
| Never married | 165 |
| Living common law | 65 |
| Married or living common law | 270 |
| Not married and not living common law | 250 |
Neighbourhood Construction Date
| 1961 to 1980 | 100 |
| 1981 to 1990 | 55 |
| 1991 to 2000 | 25 |
| 2001 to 2005 | 15 |
| 1960 or before | 60 |





