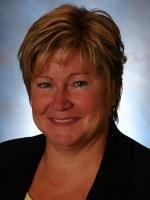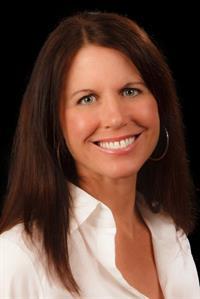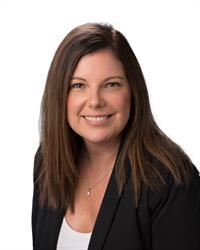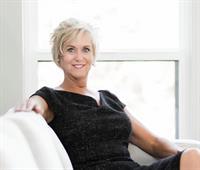5497 Tappin St, Union Bay
- Bedrooms: 4
- Bathrooms: 3
- Living area: 2741 square feet
- Type: Residential
- Added: 57 days ago
- Updated: 56 days ago
- Last Checked: 21 hours ago
Wow! Great ocean & mountain views! Take in the sights of Baynes Sound while perched up on a large .82A lot. The circular driveway leads you up to the portico linking the house to a huge 750 sqft (24'2''x29'2'') detached garage. Conveniently located in Union Bay, this home offers both privacy & accessibility to the amenities offered by this seaside village. Main level entry offers views along with 3 bed/2 bath. The living room has a wood burning fireplace with a custom brick surround. The bright walk-out basement also offers views along with a large family room, summer kitchen, bedroom, bathroom and lots of storage. A woodstove in the family room keeps the house warm all winter. Now you will need a covered wood storage. Check, this house has that too. Need more storage, well how about an attached storage room with easy access from outside. Glassed in sunroom/mudroom keeps everything bright. This house has it all and is waiting for it's new family. Come check it out. (id:1945)
powered by

Property Details
- Cooling: None
- Heating: Electric
- Year Built: 1982
- Structure Type: House
Interior Features
- Living Area: 2741
- Bedrooms Total: 4
- Fireplaces Total: 2
- Above Grade Finished Area: 2481
- Above Grade Finished Area Units: square feet
Exterior & Lot Features
- View: City view, Mountain view, Ocean view
- Lot Features: Other, Marine Oriented
- Lot Size Units: acres
- Parking Total: 5
- Lot Size Dimensions: 0.82
Location & Community
- Common Interest: Freehold
Tax & Legal Information
- Tax Lot: A
- Zoning: Residential
- Parcel Number: 000-419-044
- Tax Annual Amount: 3848.25
- Zoning Description: R-1
Room Dimensions
This listing content provided by REALTOR.ca has
been licensed by REALTOR®
members of The Canadian Real Estate Association
members of The Canadian Real Estate Association


















