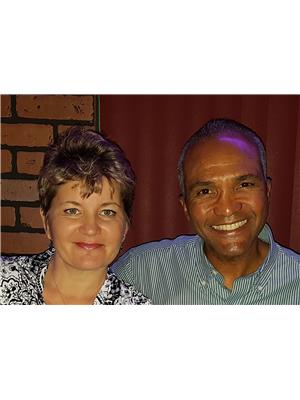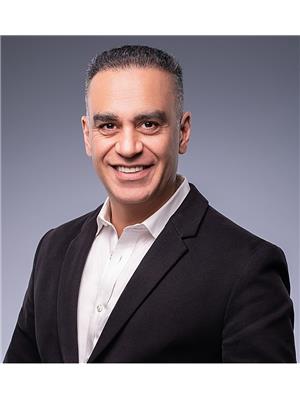16 Cadillac Avenue, Toronto
- Bedrooms: 5
- Bathrooms: 5
- Type: Residential
- Added: 105 days ago
- Updated: 36 days ago
- Last Checked: 15 days ago
Absolutely Majestic (3330 Sqf + Bsmt) Custom Built 4 Bedrooms, 5 Washrooms Detached Home on a huge lot w/ all the benefits of modern construction (safety, comfort & finishes): 10"" concrete walls, spray foam insulation, rough in heated driveway, porches, walkout & basement, back flow preventer at drains, 1"" copper water service, Sum Pump, EV plug, 7"" engineered white oak floors., 2 laundries-upper floor. & bsmt, Massive kitchen w/ marble counter tops, quartz backsplash, High End Appls., overlooking Fam Rm & backyard. Fam Rm w/ Gas Fireplace, Roughed -in Speaker, large window, W/O to concrete deck overlooking backyard w/ BBQ Gas Line. Primary King Style Br. w/ Electric Fireplace, ensuite 5 Pc bath w/ heated flooring. Finished bsmt w/additional laundry, bsmt kitchen roughed-in and W/O to backyard. (id:1945)
powered by

Property Details
- Cooling: Central air conditioning
- Heating: Forced air, Natural gas
- Stories: 2
- Structure Type: House
- Exterior Features: Brick
- Foundation Details: Poured Concrete
Interior Features
- Basement: Finished, Walk out, N/A
- Flooring: Stone, Vinyl, Wood, Porcelain Tile
- Appliances: Refrigerator, Central Vacuum, Dishwasher, Range, Oven, Microwave, Water Heater
- Bedrooms Total: 5
- Bathrooms Partial: 1
Exterior & Lot Features
- Water Source: Municipal water
- Parking Total: 6
- Parking Features: Garage
- Lot Size Dimensions: 50 x 120 FT
Location & Community
- Directions: Wilson Ave. & Bathurst St.
- Common Interest: Freehold
- Community Features: School Bus, Community Centre
Utilities & Systems
- Sewer: Sanitary sewer
- Utilities: Sewer, Cable
Tax & Legal Information
- Tax Annual Amount: 6815.8
- Zoning Description: Residential
Room Dimensions
This listing content provided by REALTOR.ca has
been licensed by REALTOR®
members of The Canadian Real Estate Association
members of The Canadian Real Estate Association
















