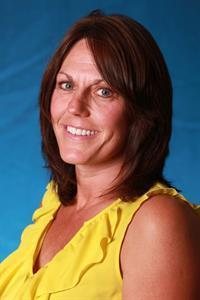401 9918 Gordon Avenue, Fort Mcmurray
- Bedrooms: 2
- Bathrooms: 2
- Living area: 1208 square feet
- Type: Apartment
- Added: 47 days ago
- Updated: 31 days ago
- Last Checked: 12 hours ago
-LARGEST FLOOR-PLAN IN THE BUILDING- This lovely TOP LEVEL 2 Bedroom 2 Bathroom +Den home features over 1200sqft of living space, a rare dome vaulted ceiling, in-suite laundry and a charming fireplace ready for new owners ! Updated from top to bottom and features in-floor heat for those cold months. The large kitchen has a breakfast bar, new cabinets and a full pantry which will be a cooks delight. Primary bedroom is roomy with an en-suite bathroom and soaker tub to relax in. Secondary bedroom is oversized with a double closet and bathroom access. There is an additional DEN that can be used for storage or an office for those working from home. LOTS of natural light in this south facing unit. A balcony overlooking the downtown core is a great backdrop for bbqing! Location of this unit is stellar since its a 5 minute walk for shopping and a stones throw away from the beautiful snye and clearwater river. Underground parking, prime location and a beautiful unit! Call today for more information on this RARE opportunity ! (id:1945)
powered by

Property Details
- Cooling: Wall unit
- Heating: Other
- Stories: 4
- Year Built: 2001
- Structure Type: Apartment
Interior Features
- Flooring: Tile, Vinyl Plank
- Appliances: Refrigerator, Dishwasher, Stove, Oven, Microwave, Washer & Dryer
- Living Area: 1208
- Bedrooms Total: 2
- Fireplaces Total: 1
- Above Grade Finished Area: 1208
- Above Grade Finished Area Units: square feet
Exterior & Lot Features
- Lot Features: Parking
- Parking Total: 1
Location & Community
- Common Interest: Condo/Strata
- Subdivision Name: Downtown
- Community Features: Golf Course Development, Fishing
Property Management & Association
- Association Fee: 776.92
- Association Fee Includes: Common Area Maintenance, Property Management, Waste Removal, Heat, Water, Insurance, Reserve Fund Contributions
Tax & Legal Information
- Tax Lot: 50
- Tax Year: 2024
- Parcel Number: 0028844173
- Tax Annual Amount: 678
- Zoning Description: CBD1
Room Dimensions
This listing content provided by REALTOR.ca has
been licensed by REALTOR®
members of The Canadian Real Estate Association
members of The Canadian Real Estate Association
















