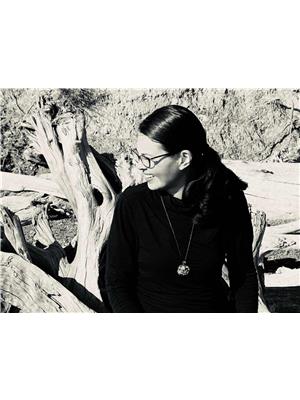120 Mobrae Ave, Salt Spring
- Bedrooms: 4
- Bathrooms: 3
- Living area: 2553 square feet
- Type: Residential
- Added: 70 days ago
- Updated: 29 days ago
- Last Checked: 1 days ago
Discover a beautifully renovated and upgraded family home in a quiet residential neighborhood just 5 min from town, St. Mary's Lake, Vesuvius Ferry, and Duck Creek Park. This meticulously cared for residence features all-new flooring, a modern kitchen, and upgraded bathrooms, ensuring both style and comfort. Stay comfortable year-round with an ultra-quiet energy-efficient heat pump and enjoy enhanced energy savings as 90% of the windows have been replaced. Outdoor amenities include a wired-in hot tub and fire pit area in the backyard, plus lake views from the large deck. Upstairs is the main living area with 3 bedrooms and 2 bathrooms and a newly opened living room, dining and kitchen areas. Below the home boasts a private entrance to an guest-suite with its own living space, bedroom, and full bath. There is ample interior storage in the tinker room, and a large family room for games and movies. A propane fireplace in the upper area and a wood-burning insert below complete the package. (id:1945)
powered by

Property Details
- Cooling: See Remarks
- Heating: Heat Pump, Propane
- Year Built: 1970
- Structure Type: House
Interior Features
- Appliances: Hot Tub
- Living Area: 2553
- Bedrooms Total: 4
- Fireplaces Total: 2
- Above Grade Finished Area: 2381
- Above Grade Finished Area Units: square feet
Exterior & Lot Features
- View: Lake view
- Lot Features: Central location, Park setting, Private setting, Corner Site, Other
- Lot Size Units: acres
- Parking Total: 6
- Lot Size Dimensions: 0.74
Location & Community
- Common Interest: Freehold
Tax & Legal Information
- Tax Lot: 4
- Zoning: Residential
- Parcel Number: 003-285-731
- Tax Annual Amount: 2904.25
Room Dimensions
This listing content provided by REALTOR.ca has
been licensed by REALTOR®
members of The Canadian Real Estate Association
members of The Canadian Real Estate Association

















